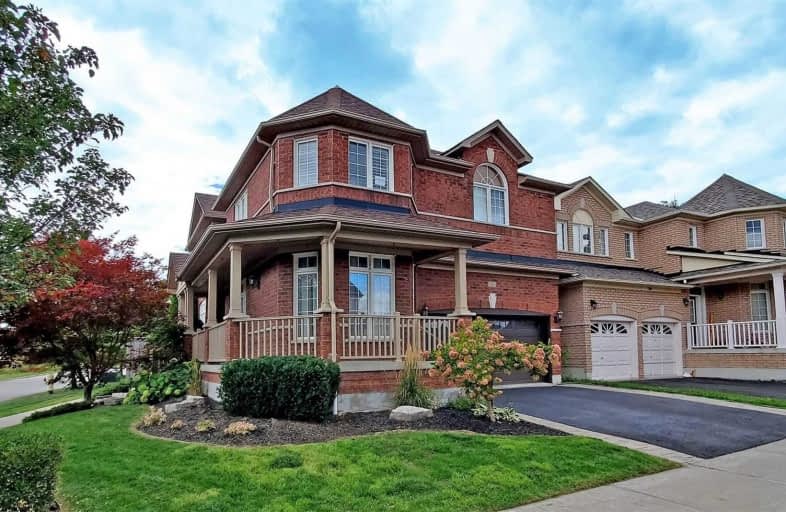
Fred Varley Public School
Elementary: Public
0.77 km
San Lorenzo Ruiz Catholic Elementary School
Elementary: Catholic
0.66 km
John McCrae Public School
Elementary: Public
0.59 km
Donald Cousens Public School
Elementary: Public
1.40 km
Castlemore Elementary Public School
Elementary: Public
1.03 km
Stonebridge Public School
Elementary: Public
0.84 km
Markville Secondary School
Secondary: Public
2.21 km
St Brother André Catholic High School
Secondary: Catholic
2.59 km
Bill Crothers Secondary School
Secondary: Public
4.60 km
Markham District High School
Secondary: Public
3.72 km
Bur Oak Secondary School
Secondary: Public
0.97 km
Pierre Elliott Trudeau High School
Secondary: Public
1.97 km






