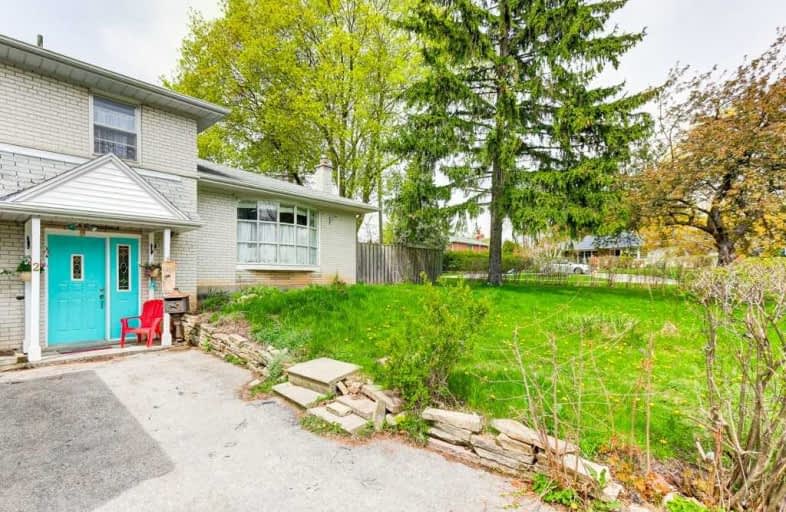Sold on Jun 19, 2019
Note: Property is not currently for sale or for rent.

-
Type: Detached
-
Style: Sidesplit 4
-
Lot Size: 71.72 x 110 Feet
-
Age: No Data
-
Taxes: $4,045 per year
-
Days on Site: 33 Days
-
Added: Sep 07, 2019 (1 month on market)
-
Updated:
-
Last Checked: 2 months ago
-
MLS®#: N4454070
-
Listed By: Century 21 leading edge realty inc., brokerage
Premium 70' Corner Lot In The Desirable Bullock Area. 4 Bedrooms, Open Concept Main Floor, Bright And Spacious Family Rm With 3 Sided Gas Fireplace And 2 Bay Windows. Mature, Family Friendly Neighbourhood Conveniently Located Close To Transit, Hwy 7/407, Markville Mall, Parks, Community Centres, Library And Top Ranking Markville Secondary School. Great Potential To Renovate Or Build Your Dream Home On This Generous Sized Lot In An Area Of Revitalization.
Extras
Fridge, Stove, Hood Vent, Built-In Dishwasher, Washer & Dryer, 3 Sided Gas Fireplace, All Window Coverings, All Electric Light Fixtures, Central Air Conditioning, Garden Shed. Excludes: Smeg Fridge In Basement. Hwt (R)
Property Details
Facts for 2 Lincoln Green Drive, Markham
Status
Days on Market: 33
Last Status: Sold
Sold Date: Jun 19, 2019
Closed Date: Aug 19, 2019
Expiry Date: Oct 31, 2019
Sold Price: $880,000
Unavailable Date: Jun 19, 2019
Input Date: May 17, 2019
Property
Status: Sale
Property Type: Detached
Style: Sidesplit 4
Area: Markham
Community: Bullock
Availability Date: 90 Days/Tba
Inside
Bedrooms: 4
Bathrooms: 2
Kitchens: 1
Rooms: 8
Den/Family Room: Yes
Air Conditioning: Central Air
Fireplace: Yes
Washrooms: 2
Building
Basement: Finished
Heat Type: Forced Air
Heat Source: Gas
Exterior: Brick
Water Supply: Municipal
Special Designation: Unknown
Parking
Driveway: Private
Garage Type: None
Covered Parking Spaces: 4
Total Parking Spaces: 4
Fees
Tax Year: 2019
Tax Legal Description: Lt 146 Pl 5810 Markham S/T Vm8997
Taxes: $4,045
Highlights
Feature: Hospital
Feature: Library
Feature: Place Of Worship
Feature: Public Transit
Feature: Rec Centre
Feature: School
Land
Cross Street: Hwy 7/Robinson St.
Municipality District: Markham
Fronting On: West
Pool: None
Sewer: Sewers
Lot Depth: 110 Feet
Lot Frontage: 71.72 Feet
Lot Irregularities: 111.09' On East And 5
Additional Media
- Virtual Tour: https://www.edwinhamphotography.com/p707431090/slideshow
Rooms
Room details for 2 Lincoln Green Drive, Markham
| Type | Dimensions | Description |
|---|---|---|
| Living Main | 3.35 x 5.49 | Hardwood Floor, Bay Window, B/I Shelves |
| Dining Main | 2.47 x 3.90 | Hardwood Floor, W/O To Patio |
| Kitchen Main | 3.02 x 3.71 | Laminate, Breakfast Bar, O/Looks Dining |
| Master Upper | 3.05 x 4.19 | Hardwood Floor, His/Hers Closets, Window |
| 2nd Br Upper | 3.02 x 3.47 | Hardwood Floor, Window |
| 3rd Br Upper | 2.87 x 3.20 | Hardwood Floor, Window |
| Family Ground | 2.98 x 6.19 | Hardwood Floor, Bay Window, Gas Fireplace |
| 4th Br Ground | 2.67 x 3.81 | Window, Closet |
| Rec Bsmt | 4.57 x 5.12 | Window |
| XXXXXXXX | XXX XX, XXXX |
XXXX XXX XXXX |
$XXX,XXX |
| XXX XX, XXXX |
XXXXXX XXX XXXX |
$XXX,XXX | |
| XXXXXXXX | XXX XX, XXXX |
XXXXXXX XXX XXXX |
|
| XXX XX, XXXX |
XXXXXX XXX XXXX |
$X,XXX,XXX | |
| XXXXXXXX | XXX XX, XXXX |
XXXXXXX XXX XXXX |
|
| XXX XX, XXXX |
XXXXXX XXX XXXX |
$X,XXX,XXX | |
| XXXXXXXX | XXX XX, XXXX |
XXXXXXX XXX XXXX |
|
| XXX XX, XXXX |
XXXXXX XXX XXXX |
$X,XXX,XXX | |
| XXXXXXXX | XXX XX, XXXX |
XXXXXXX XXX XXXX |
|
| XXX XX, XXXX |
XXXXXX XXX XXXX |
$XXX,XXX |
| XXXXXXXX XXXX | XXX XX, XXXX | $880,000 XXX XXXX |
| XXXXXXXX XXXXXX | XXX XX, XXXX | $895,000 XXX XXXX |
| XXXXXXXX XXXXXXX | XXX XX, XXXX | XXX XXXX |
| XXXXXXXX XXXXXX | XXX XX, XXXX | $1,098,000 XXX XXXX |
| XXXXXXXX XXXXXXX | XXX XX, XXXX | XXX XXXX |
| XXXXXXXX XXXXXX | XXX XX, XXXX | $1,198,888 XXX XXXX |
| XXXXXXXX XXXXXXX | XXX XX, XXXX | XXX XXXX |
| XXXXXXXX XXXXXX | XXX XX, XXXX | $1,200,000 XXX XXXX |
| XXXXXXXX XXXXXXX | XXX XX, XXXX | XXX XXXX |
| XXXXXXXX XXXXXX | XXX XX, XXXX | $899,000 XXX XXXX |

Roy H Crosby Public School
Elementary: PublicRamer Wood Public School
Elementary: PublicJames Robinson Public School
Elementary: PublicSt Patrick Catholic Elementary School
Elementary: CatholicFranklin Street Public School
Elementary: PublicSt Edward Catholic Elementary School
Elementary: CatholicFather Michael McGivney Catholic Academy High School
Secondary: CatholicMarkville Secondary School
Secondary: PublicMiddlefield Collegiate Institute
Secondary: PublicSt Brother André Catholic High School
Secondary: CatholicMarkham District High School
Secondary: PublicBur Oak Secondary School
Secondary: Public- 2 bath
- 4 bed
1 Station Street, Markham, Ontario • L3P 1Z5 • Old Markham Village



