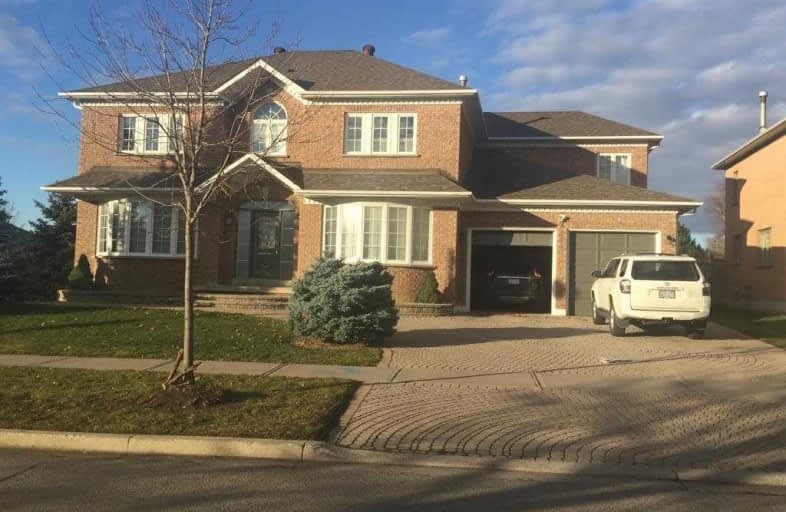
Ashton Meadows Public School
Elementary: Public
0.51 km
ÉÉC Sainte-Marguerite-Bourgeoys-Markham
Elementary: Catholic
1.51 km
St Monica Catholic Elementary School
Elementary: Catholic
0.73 km
Buttonville Public School
Elementary: Public
1.47 km
Lincoln Alexander Public School
Elementary: Public
0.61 km
Sir John A. Macdonald Public School
Elementary: Public
1.73 km
St Augustine Catholic High School
Secondary: Catholic
0.35 km
Richmond Green Secondary School
Secondary: Public
4.13 km
St Robert Catholic High School
Secondary: Catholic
5.00 km
Unionville High School
Secondary: Public
2.85 km
Bayview Secondary School
Secondary: Public
4.34 km
Pierre Elliott Trudeau High School
Secondary: Public
4.06 km



