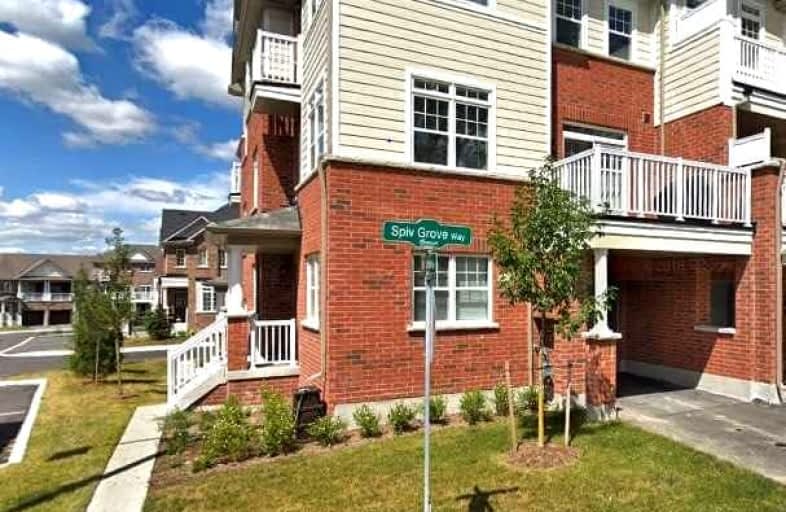
E T Crowle Public School
Elementary: Public
0.47 km
St Kateri Tekakwitha Catholic Elementary School
Elementary: Catholic
0.73 km
St Joseph Catholic Elementary School
Elementary: Catholic
1.32 km
Greensborough Public School
Elementary: Public
1.05 km
St Julia Billiart Catholic Elementary School
Elementary: Catholic
0.92 km
Mount Joy Public School
Elementary: Public
0.92 km
Bill Hogarth Secondary School
Secondary: Public
1.92 km
Markville Secondary School
Secondary: Public
3.42 km
Middlefield Collegiate Institute
Secondary: Public
5.39 km
St Brother André Catholic High School
Secondary: Catholic
0.42 km
Markham District High School
Secondary: Public
1.63 km
Bur Oak Secondary School
Secondary: Public
1.98 km


