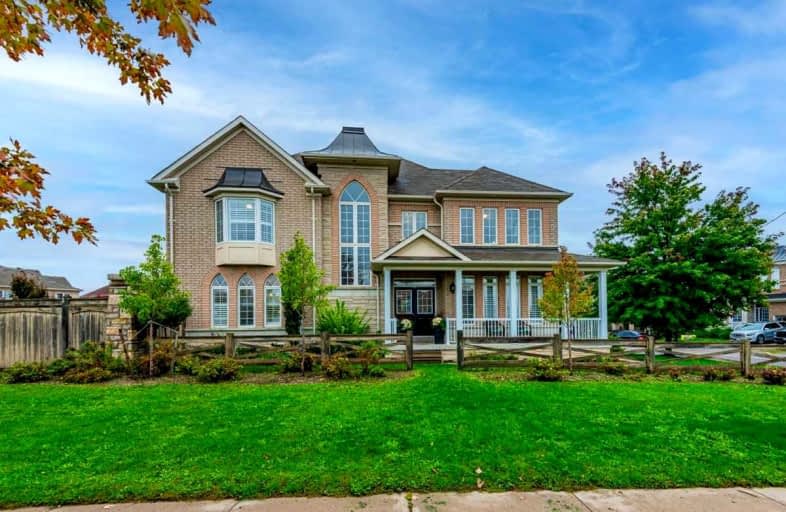
Video Tour

William Armstrong Public School
Elementary: Public
1.40 km
Boxwood Public School
Elementary: Public
1.96 km
Sir Richard W Scott Catholic Elementary School
Elementary: Catholic
1.90 km
Cornell Village Public School
Elementary: Public
2.60 km
Legacy Public School
Elementary: Public
0.67 km
David Suzuki Public School
Elementary: Public
1.29 km
Bill Hogarth Secondary School
Secondary: Public
2.72 km
Father Michael McGivney Catholic Academy High School
Secondary: Catholic
4.60 km
Middlefield Collegiate Institute
Secondary: Public
4.02 km
St Brother André Catholic High School
Secondary: Catholic
3.75 km
Markham District High School
Secondary: Public
2.30 km
Bur Oak Secondary School
Secondary: Public
5.22 km













