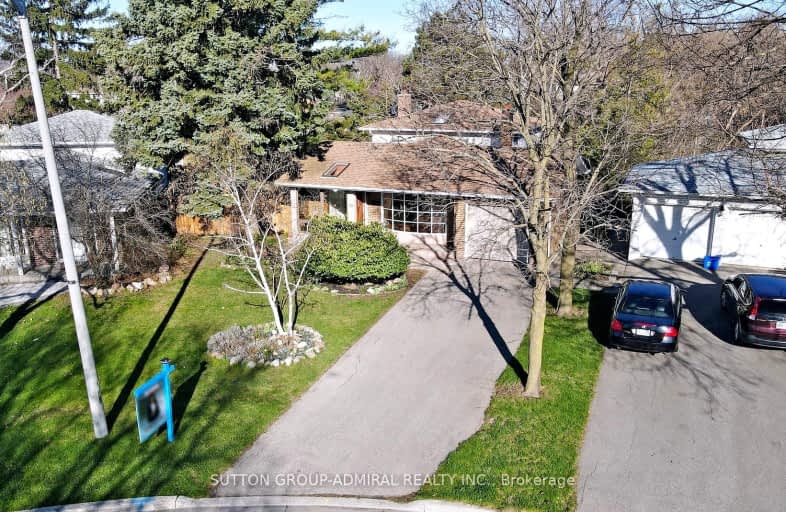Somewhat Walkable
- Some errands can be accomplished on foot.
Some Transit
- Most errands require a car.
Somewhat Bikeable
- Most errands require a car.

Stornoway Crescent Public School
Elementary: PublicJohnsview Village Public School
Elementary: PublicSt Anthony Catholic Elementary School
Elementary: CatholicWillowbrook Public School
Elementary: PublicWoodland Public School
Elementary: PublicBaythorn Public School
Elementary: PublicSt. Joseph Morrow Park Catholic Secondary School
Secondary: CatholicThornlea Secondary School
Secondary: PublicBrebeuf College School
Secondary: CatholicLangstaff Secondary School
Secondary: PublicThornhill Secondary School
Secondary: PublicSt Robert Catholic High School
Secondary: Catholic-
Green Lane Park
16 Thorne Lane, Markham ON L3T 5K5 1.89km -
Bayview Glen Park
Markham ON 2.11km -
Bestview Park
Ontario 3.18km
-
TD Bank Financial Group
7967 Yonge St, Thornhill ON L3T 2C4 1.41km -
CIBC
7765 Yonge St (at Centre St.), Thornhill ON L3T 2C4 1.62km -
RBC Royal Bank
365 High Tech Rd (at Bayview Ave.), Richmond Hill ON L4B 4V9 2.05km
- 4 bath
- 4 bed
72 Croteau Crescent, Vaughan, Ontario • L4J 5S6 • Crestwood-Springfarm-Yorkhill
- 4 bath
- 4 bed
79 LISA Crescent, Vaughan, Ontario • L4J 2N2 • Crestwood-Springfarm-Yorkhill
- 3 bath
- 4 bed
- 2000 sqft
14 Evergreen Crescent, Markham, Ontario • L3T 5V2 • Aileen-Willowbrook












