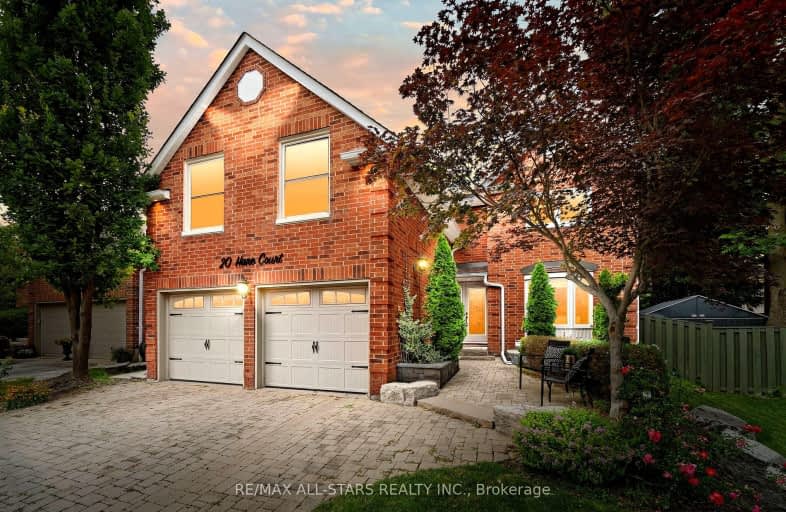Somewhat Walkable
- Some errands can be accomplished on foot.
62
/100
Some Transit
- Most errands require a car.
49
/100
Somewhat Bikeable
- Most errands require a car.
47
/100

E T Crowle Public School
Elementary: Public
0.58 km
James Robinson Public School
Elementary: Public
1.36 km
St Kateri Tekakwitha Catholic Elementary School
Elementary: Catholic
1.07 km
Franklin Street Public School
Elementary: Public
0.71 km
St Joseph Catholic Elementary School
Elementary: Catholic
0.56 km
Reesor Park Public School
Elementary: Public
1.15 km
Bill Hogarth Secondary School
Secondary: Public
2.42 km
Markville Secondary School
Secondary: Public
2.60 km
Middlefield Collegiate Institute
Secondary: Public
4.37 km
St Brother André Catholic High School
Secondary: Catholic
0.79 km
Markham District High School
Secondary: Public
0.93 km
Bur Oak Secondary School
Secondary: Public
2.00 km














