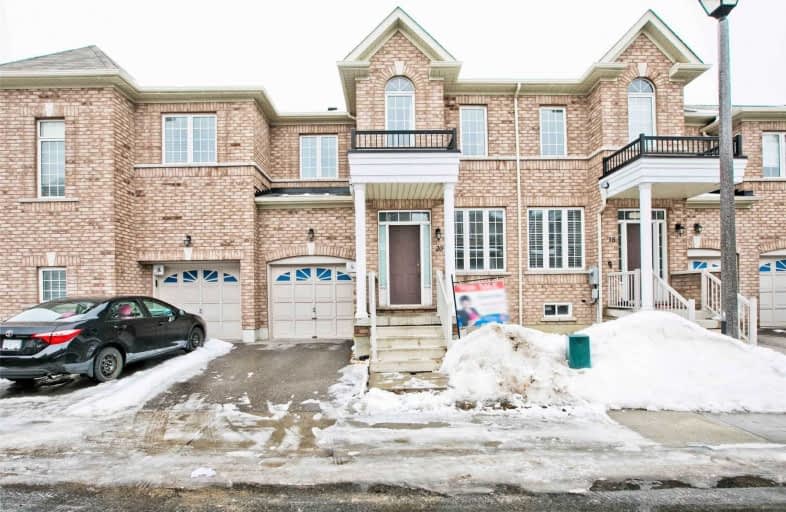
Boxwood Public School
Elementary: Public
1.47 km
Sir Richard W Scott Catholic Elementary School
Elementary: Catholic
1.73 km
Ellen Fairclough Public School
Elementary: Public
0.63 km
Markham Gateway Public School
Elementary: Public
0.58 km
Parkland Public School
Elementary: Public
0.73 km
Cedarwood Public School
Elementary: Public
0.60 km
Francis Libermann Catholic High School
Secondary: Catholic
4.49 km
Father Michael McGivney Catholic Academy High School
Secondary: Catholic
2.21 km
Albert Campbell Collegiate Institute
Secondary: Public
4.18 km
Lester B Pearson Collegiate Institute
Secondary: Public
4.95 km
Middlefield Collegiate Institute
Secondary: Public
1.33 km
Markham District High School
Secondary: Public
4.07 km



