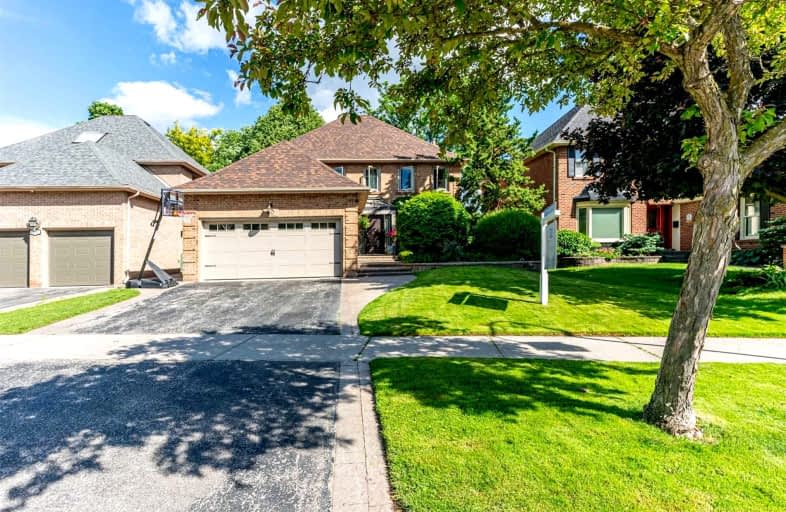
3D Walkthrough

St Matthew Catholic Elementary School
Elementary: Catholic
0.56 km
Unionville Public School
Elementary: Public
0.52 km
All Saints Catholic Elementary School
Elementary: Catholic
1.97 km
Parkview Public School
Elementary: Public
1.32 km
Beckett Farm Public School
Elementary: Public
0.59 km
William Berczy Public School
Elementary: Public
1.45 km
Milliken Mills High School
Secondary: Public
4.57 km
Markville Secondary School
Secondary: Public
1.70 km
Bill Crothers Secondary School
Secondary: Public
2.26 km
Unionville High School
Secondary: Public
3.07 km
Bur Oak Secondary School
Secondary: Public
3.28 km
Pierre Elliott Trudeau High School
Secondary: Public
1.26 km












