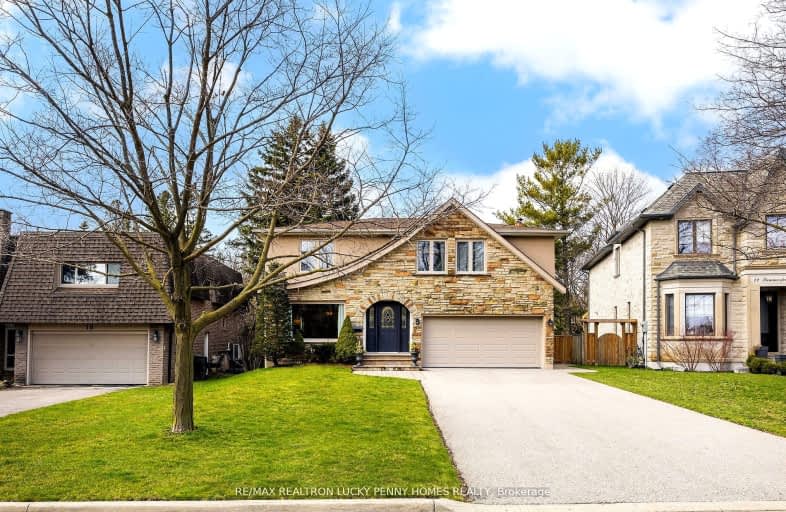Somewhat Walkable
- Some errands can be accomplished on foot.
Some Transit
- Most errands require a car.
Somewhat Bikeable
- Most errands require a car.

St John XXIII Catholic Elementary School
Elementary: CatholicUnionville Public School
Elementary: PublicParkview Public School
Elementary: PublicColedale Public School
Elementary: PublicWilliam Berczy Public School
Elementary: PublicSt Justin Martyr Catholic Elementary School
Elementary: CatholicMilliken Mills High School
Secondary: PublicSt Augustine Catholic High School
Secondary: CatholicMarkville Secondary School
Secondary: PublicBill Crothers Secondary School
Secondary: PublicUnionville High School
Secondary: PublicPierre Elliott Trudeau High School
Secondary: Public-
Jake's On Main
202 Main Street, Unionville, ON L3R 2G9 1.64km -
Hutaoli Music Restaurant & Bar
3760 Highway 7 E, Unit 1, Markham, ON L3R 0N2 1.69km -
King Edward's Arms
8505 Warden Avenue, Markham, ON L3R 0Y8 1.7km
-
Calabria Bakery
206 Main Street, Unit 1, Unionville, ON L3R 2G9 1.65km -
Mother Goose
Main Street Unionville & Carlton Road, Markham, ON L3P 2.29km -
McDonald's
3760 Hwy 7, Markham, ON L3R 0N2 1.68km
-
Gym O Gym
33 The Bridle Trail, Unit 11, Markham, ON L3R 4E7 1.9km -
Unionville Athletic Club
8500 Warden Avenue, Markham, ON L6G 1A5 1.98km -
C2 Badminton Club
1300 Rodick Road, Markham, ON L3R 8C3 2.24km
-
Richard & Ruth's No Frills
8601 Warden Avenue, Markham, ON L3R 9P6 1.49km -
Shoppers Drug Mart
8601 Warden Avenue, Markham, ON L3R 0B5 1.59km -
Torrance Compounding Pharmacy
8228 Birchmount Road, Unit D, Markham, ON L3R 1A6 1.66km
-
Win's Seafood Restaurant
50 Lockridge Ave, Unit 1, Markham, ON L3R 8X4 0.88km -
Casa Victoria
8601 Warden Avenue, Unit 4-6, Markham, ON L3R 0B5 1.48km -
Jeon Ju Hyang
8601 Warden Avenue, Unit 21, Markham, ON L3R 0B5 1.5km
-
Markham Town Square
8601 Warden Avenue, Markham, ON L3R 0B5 1.5km -
Shoppes Of Unionville
4261 Highway 7, Unionville, ON L3R 9W6 2.01km -
Liberty Square
3601 Highway 7, Markham, ON L3R 0M3 2.04km
-
Richard & Ruth's No Frills
8601 Warden Avenue, Markham, ON L3R 9P6 1.49km -
The Village Grocer
4476 16th Avenue, Markham, ON L3R 0P1 1.59km -
Grocery Counter
2 Corby Road, Suite 1-2, Markham, ON L3R 8A9 1.62km
-
LCBO Markham
3991 Highway 7 E, Markham, ON L3R 5M6 1.86km -
The Beer Store
4681 Highway 7, Markham, ON L3R 1M6 2.58km -
LCBO
3075 Highway 7 E, Markham, ON L3R 5Y5 3.1km
-
Esso
3010 16th Avenue, Markham, ON L3R 0K7 2.4km -
Circle K
3010 16th Avenue, Markham, ON L3R 0S3 2.4km -
Petro-Canada
4780 Highway 7 East, Markham, ON L3R 1M8 2.57km
-
Cineplex Cinemas Markham and VIP
179 Enterprise Boulevard, Suite 169, Markham, ON L6G 0E7 2.64km -
York Cinemas
115 York Blvd, Richmond Hill, ON L4B 3B4 4.59km -
SilverCity Richmond Hill
8725 Yonge Street, Richmond Hill, ON L4C 6Z1 8.33km
-
Unionville Library
15 Library Lane, Markham, ON L3R 5C4 1.8km -
Angus Glen Public Library
3990 Major Mackenzie Drive East, Markham, ON L6C 1P8 2.56km -
Markham Public Library - Milliken Mills Branch
7600 Kennedy Road, Markham, ON L3R 9S5 4.18km
-
The Scarborough Hospital
3030 Birchmount Road, Scarborough, ON M1W 3W3 8km -
Shouldice Hospital
7750 Bayview Avenue, Thornhill, ON L3T 4A3 8.11km -
Markham Stouffville Hospital
381 Church Street, Markham, ON L3P 7P3 8.17km
-
Toogood Pond
Carlton Rd (near Main St.), Unionville ON L3R 4J8 1.48km -
Ritter Park
Richmond Hill ON 5.15km -
Richmond Green Sports Centre & Park
1300 Elgin Mills Rd E (at Leslie St.), Richmond Hill ON L4S 1M5 6.37km
-
TD Bank Financial Group
8601 Warden Ave (at Highway 7 E), Markham ON L3R 0B5 1.48km -
BMO Bank of Montreal
710 Markland St (at Major Mackenzie Dr E), Markham ON L6C 0G6 3.64km -
TD Bank Financial Group
2890 Major MacKenzie Dr E, Markham ON L6C 0G6 3.51km
- 5 bath
- 4 bed
21 Castleview Crescent, Markham, Ontario • L6C 3C2 • Victoria Manor-Jennings Gate
- 5 bath
- 4 bed
- 2500 sqft
27 Willow Heights Boulevard, Markham, Ontario • L6C 2K8 • Cachet














