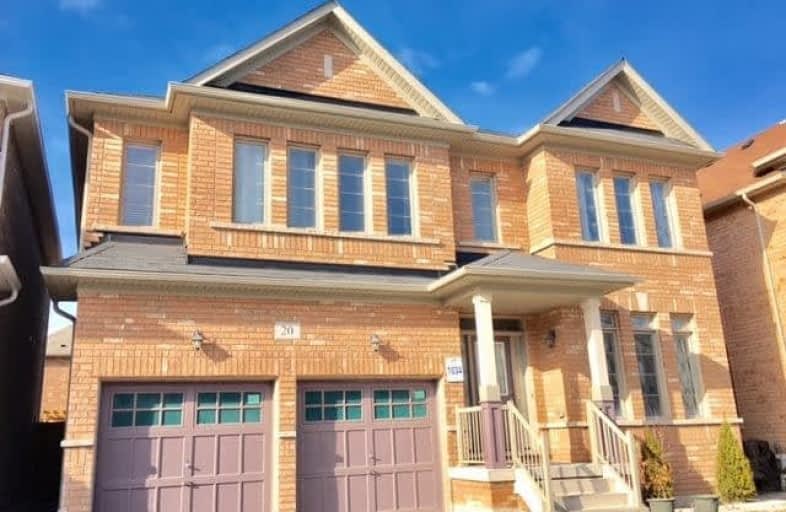
St Edward Catholic Elementary School
Elementary: Catholic
1.45 km
Fred Varley Public School
Elementary: Public
0.25 km
San Lorenzo Ruiz Catholic Elementary School
Elementary: Catholic
0.74 km
Central Park Public School
Elementary: Public
1.38 km
John McCrae Public School
Elementary: Public
1.08 km
Stonebridge Public School
Elementary: Public
0.60 km
Markville Secondary School
Secondary: Public
1.65 km
St Brother André Catholic High School
Secondary: Catholic
2.40 km
Bill Crothers Secondary School
Secondary: Public
4.13 km
Markham District High School
Secondary: Public
3.33 km
Bur Oak Secondary School
Secondary: Public
1.00 km
Pierre Elliott Trudeau High School
Secondary: Public
1.96 km














