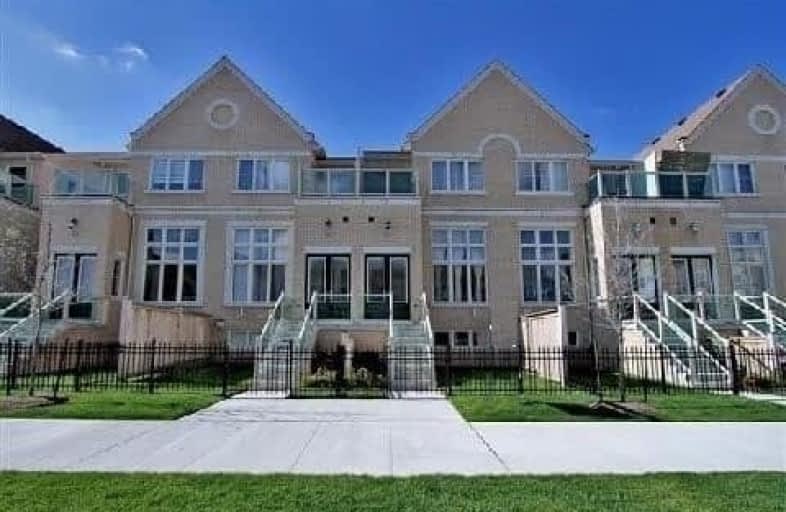Leased on May 14, 2019
Note: Property is not currently for sale or for rent.

-
Type: Condo Townhouse
-
Style: 3-Storey
-
Size: 2250 sqft
-
Pets: Restrict
-
Lease Term: 1 Year
-
Possession: June 1, 2019
-
All Inclusive: N
-
Age: 6-10 years
-
Days on Site: 34 Days
-
Added: Sep 07, 2019 (1 month on market)
-
Updated:
-
Last Checked: 3 months ago
-
MLS®#: N4412050
-
Listed By: Living realty inc., brokerage
Beautiful Monarch Luxury Townhouse In The Heart Of Cathedraltown. Mins To Hwy 404 & Close To Amenities. Lots Of Upgrades. Main Floor 13' Ceiling With Over Sized Window. Hardwood Flooring Through Out Main And 2nd Level. Extended Height Kitchen Designer Cabinets With Granite Counter.
Extras
Premium Stainless Steel Appliances (Fridge, Stove, Dishwasher, Microwave, Washer, Dryer). All Elfs. Rent Included Water And Lawn Care.
Property Details
Facts for 20 Victor Herbert Way, Markham
Status
Days on Market: 34
Last Status: Leased
Sold Date: May 14, 2019
Closed Date: Jun 01, 2019
Expiry Date: Oct 09, 2019
Sold Price: $2,450
Unavailable Date: May 14, 2019
Input Date: Apr 11, 2019
Prior LSC: Listing with no contract changes
Property
Status: Lease
Property Type: Condo Townhouse
Style: 3-Storey
Size (sq ft): 2250
Age: 6-10
Area: Markham
Community: Cathedraltown
Availability Date: June 1, 2019
Inside
Bedrooms: 3
Bedrooms Plus: 1
Bathrooms: 4
Kitchens: 1
Rooms: 7
Den/Family Room: Yes
Patio Terrace: Open
Unit Exposure: South
Air Conditioning: Central Air
Fireplace: Yes
Laundry: Ensuite
Laundry Level: Lower
Washrooms: 4
Utilities
Utilities Included: N
Building
Stories: 1
Basement: Finished
Heat Type: Forced Air
Heat Source: Gas
Exterior: Brick
Private Entrance: Y
Special Designation: Unknown
Retirement: N
Parking
Parking Included: Yes
Garage Type: Built-In
Parking Designation: Owned
Parking Features: Private
Covered Parking Spaces: 1
Total Parking Spaces: 2
Garage: 1
Locker
Locker: None
Fees
Building Insurance Included: Yes
Cable Included: No
Central A/C Included: No
Common Elements Included: Yes
Heating Included: No
Hydro Included: No
Water Included: Yes
Land
Cross Street: Woodbine & Elgin Mil
Municipality District: Markham
Condo
Condo Registry Office: YRSC
Condo Corp#: 1213
Property Management: Brookfield Residential Services
Rooms
Room details for 20 Victor Herbert Way, Markham
| Type | Dimensions | Description |
|---|---|---|
| Living Main | 6.13 x 3.34 | Hardwood Floor, Cathedral Ceiling, Combined W/Dining |
| Dining Main | 6.13 x 3.34 | Hardwood Floor, Cathedral Ceiling, Combined W/Living |
| Great Rm Main | 3.66 x 5.18 | Hardwood Floor, Fireplace, W/O To Balcony |
| Kitchen Main | 4.34 x 3.05 | Hardwood Floor, Granite Counter, Stainless Steel Appl |
| Master 2nd | 4.88 x 3.60 | Hardwood Floor, 4 Pc Ensuite, W/I Closet |
| 2nd Br 2nd | 3.14 x 2.43 | Hardwood Floor, Window, Closet |
| 3rd Br 2nd | 4.42 x 2.71 | Hardwood Floor, Window, Closet |
| 4th Br Lower | 3.72 x 5.18 | Broadloom, Closet, Large Window |
| Utility Lower | - | |
| Foyer Lower | - | Ceramic Floor, Closet |
| XXXXXXXX | XXX XX, XXXX |
XXXXXX XXX XXXX |
$X,XXX |
| XXX XX, XXXX |
XXXXXX XXX XXXX |
$X,XXX | |
| XXXXXXXX | XXX XX, XXXX |
XXXXXXX XXX XXXX |
|
| XXX XX, XXXX |
XXXXXX XXX XXXX |
$X,XXX | |
| XXXXXXXX | XXX XX, XXXX |
XXXXXX XXX XXXX |
$X,XXX |
| XXX XX, XXXX |
XXXXXX XXX XXXX |
$X,XXX | |
| XXXXXXXX | XXX XX, XXXX |
XXXX XXX XXXX |
$XXX,XXX |
| XXX XX, XXXX |
XXXXXX XXX XXXX |
$XXX,XXX | |
| XXXXXXXX | XXX XX, XXXX |
XXXXXXX XXX XXXX |
|
| XXX XX, XXXX |
XXXXXX XXX XXXX |
$XXX,XXX | |
| XXXXXXXX | XXX XX, XXXX |
XXXXXXXX XXX XXXX |
|
| XXX XX, XXXX |
XXXXXX XXX XXXX |
$XXX,XXX |
| XXXXXXXX XXXXXX | XXX XX, XXXX | $2,450 XXX XXXX |
| XXXXXXXX XXXXXX | XXX XX, XXXX | $2,500 XXX XXXX |
| XXXXXXXX XXXXXXX | XXX XX, XXXX | XXX XXXX |
| XXXXXXXX XXXXXX | XXX XX, XXXX | $2,500 XXX XXXX |
| XXXXXXXX XXXXXX | XXX XX, XXXX | $2,000 XXX XXXX |
| XXXXXXXX XXXXXX | XXX XX, XXXX | $1,990 XXX XXXX |
| XXXXXXXX XXXX | XXX XX, XXXX | $737,000 XXX XXXX |
| XXXXXXXX XXXXXX | XXX XX, XXXX | $699,000 XXX XXXX |
| XXXXXXXX XXXXXXX | XXX XX, XXXX | XXX XXXX |
| XXXXXXXX XXXXXX | XXX XX, XXXX | $799,000 XXX XXXX |
| XXXXXXXX XXXXXXXX | XXX XX, XXXX | XXX XXXX |
| XXXXXXXX XXXXXX | XXX XX, XXXX | $719,900 XXX XXXX |

Ashton Meadows Public School
Elementary: PublicOur Lady Help of Christians Catholic Elementary School
Elementary: CatholicRedstone Public School
Elementary: PublicLincoln Alexander Public School
Elementary: PublicSir John A. Macdonald Public School
Elementary: PublicSir Wilfrid Laurier Public School
Elementary: PublicJean Vanier High School
Secondary: CatholicSt Augustine Catholic High School
Secondary: CatholicRichmond Green Secondary School
Secondary: PublicSt Robert Catholic High School
Secondary: CatholicUnionville High School
Secondary: PublicBayview Secondary School
Secondary: Public

