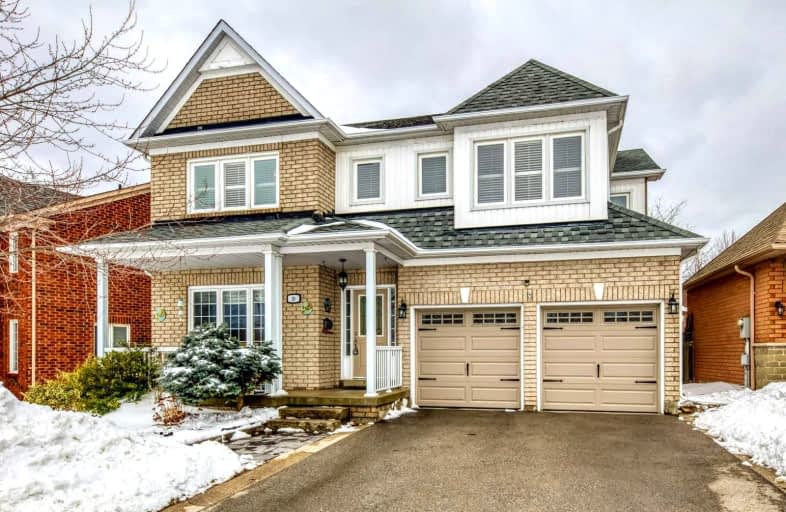Car-Dependent
- Almost all errands require a car.
8
/100
Some Transit
- Most errands require a car.
39
/100
Somewhat Bikeable
- Most errands require a car.
33
/100

William Armstrong Public School
Elementary: Public
1.25 km
Boxwood Public School
Elementary: Public
1.47 km
Sir Richard W Scott Catholic Elementary School
Elementary: Catholic
1.40 km
Reesor Park Public School
Elementary: Public
2.39 km
Legacy Public School
Elementary: Public
0.18 km
David Suzuki Public School
Elementary: Public
1.26 km
Bill Hogarth Secondary School
Secondary: Public
2.99 km
Father Michael McGivney Catholic Academy High School
Secondary: Catholic
4.11 km
Middlefield Collegiate Institute
Secondary: Public
3.52 km
St Brother André Catholic High School
Secondary: Catholic
3.70 km
Markham District High School
Secondary: Public
2.17 km
Bur Oak Secondary School
Secondary: Public
5.08 km
-
Rouge Valley Park
Hwy 48 and Hwy 7, Markham ON L3P 3C4 1.53km -
Cornell Rouge Parkette
Cornell Rouge Blvd (at Riverlands St.), Markham ON 2.67km -
Highland Heights Park
30 Glendower Circt, Toronto ON 9.55km
-
CIBC
8675 McCowan Rd (Bullock Dr), Markham ON L3P 4H1 4.2km -
CIBC
9690 Hwy 48 N (at Bur Oak Ave.), Markham ON L6E 0H8 4.84km -
HSBC
8390 Kennedy Rd (at Peachtree Plaza), Markham ON L3R 0W4 5.75km






