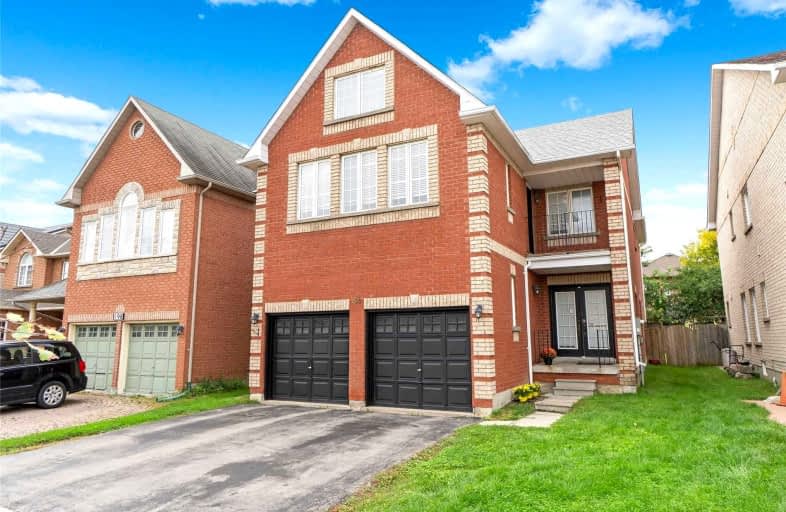
St Vincent de Paul Catholic Elementary School
Elementary: Catholic
1.15 km
Ellen Fairclough Public School
Elementary: Public
1.23 km
Markham Gateway Public School
Elementary: Public
1.16 km
Parkland Public School
Elementary: Public
1.50 km
Coppard Glen Public School
Elementary: Public
0.52 km
Armadale Public School
Elementary: Public
1.45 km
Milliken Mills High School
Secondary: Public
3.02 km
Father Michael McGivney Catholic Academy High School
Secondary: Catholic
0.54 km
Markville Secondary School
Secondary: Public
3.35 km
Middlefield Collegiate Institute
Secondary: Public
0.42 km
Bill Crothers Secondary School
Secondary: Public
3.21 km
Markham District High School
Secondary: Public
3.77 km




