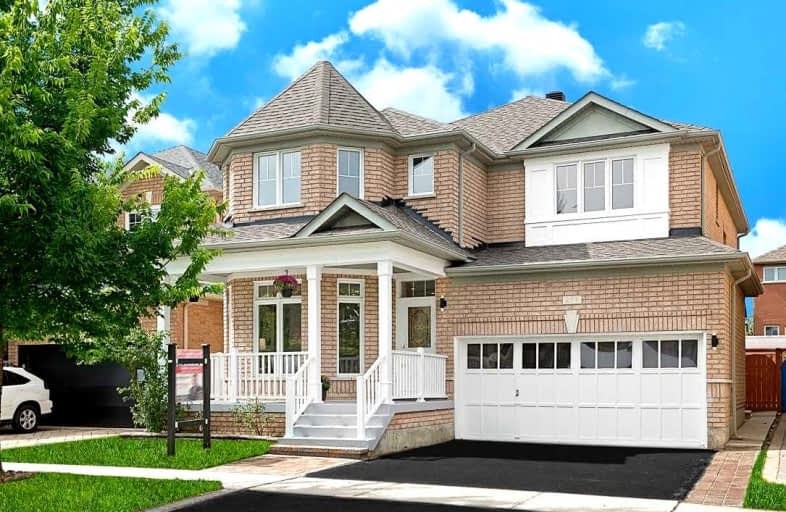
St Kateri Tekakwitha Catholic Elementary School
Elementary: Catholic
1.94 km
Little Rouge Public School
Elementary: Public
1.23 km
Greensborough Public School
Elementary: Public
0.78 km
Sam Chapman Public School
Elementary: Public
0.37 km
St Julia Billiart Catholic Elementary School
Elementary: Catholic
0.71 km
Mount Joy Public School
Elementary: Public
1.06 km
Bill Hogarth Secondary School
Secondary: Public
2.18 km
Stouffville District Secondary School
Secondary: Public
6.21 km
Markville Secondary School
Secondary: Public
4.77 km
St Brother André Catholic High School
Secondary: Catholic
1.87 km
Markham District High School
Secondary: Public
3.08 km
Bur Oak Secondary School
Secondary: Public
2.75 km














