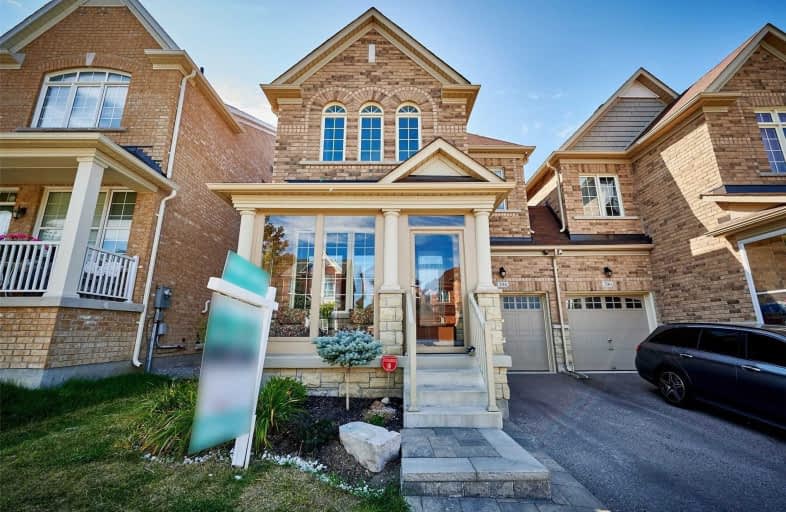Sold on Oct 02, 2020
Note: Property is not currently for sale or for rent.

-
Type: Link
-
Style: 2-Storey
-
Size: 2000 sqft
-
Lot Size: 27.89 x 90.22 Feet
-
Age: 0-5 years
-
Taxes: $5,164 per year
-
Days on Site: 10 Days
-
Added: Sep 22, 2020 (1 week on market)
-
Updated:
-
Last Checked: 3 months ago
-
MLS®#: N4922526
-
Listed By: Re/max crossroads realty inc., brokerage
Gorgeous 5 Years New Link Home In Prestigious Upper Unionville *Approx 2200Sqft Linked Only By Garage Like A "Detach" *Open Concept W/ High Ceilings And 4 Large Bedroom *Upgrades Galore: Smooth Ceilings, Pot Lights, Crown Mouldings, Enclosed Porch, Custom Closets, Hardwood Floors, Professionally Painted, & Much More *Gourmet Kitchen W/ Quartz Counter/Lots Of Cabinet/Walkout To Amazing Deck *Steps To Beckett Farm Ps/Top Rank Pierre Elliot Trudeau. A Must See!
Extras
Professional Line S/S Appliances: Fridge, Gas Stove, Range, Microwave. Washer&Dryer. Nest Thermostat/Doorbell. Central Vac, Comm Grade Security System, Custom Closet & Garage Shelves. All Elfs & All Windows Coverings. Excl: 1st Flr Curtains
Property Details
Facts for 204 Harbord Street, Markham
Status
Days on Market: 10
Last Status: Sold
Sold Date: Oct 02, 2020
Closed Date: Nov 30, 2020
Expiry Date: Nov 30, 2020
Sold Price: $1,131,000
Unavailable Date: Oct 02, 2020
Input Date: Sep 22, 2020
Prior LSC: Listing with no contract changes
Property
Status: Sale
Property Type: Link
Style: 2-Storey
Size (sq ft): 2000
Age: 0-5
Area: Markham
Community: Berczy
Availability Date: Flex
Inside
Bedrooms: 4
Bathrooms: 3
Kitchens: 1
Rooms: 9
Den/Family Room: Yes
Air Conditioning: Central Air
Fireplace: Yes
Laundry Level: Upper
Washrooms: 3
Building
Basement: Unfinished
Heat Type: Forced Air
Heat Source: Gas
Exterior: Brick
Exterior: Stone
Water Supply: Municipal
Special Designation: Unknown
Parking
Driveway: Private
Garage Spaces: 1
Garage Type: Attached
Covered Parking Spaces: 1
Total Parking Spaces: 2
Fees
Tax Year: 2020
Tax Legal Description: Plan 65M4398 Pt Lot 56 Rp 65R35204 Parts 17 And 18
Taxes: $5,164
Land
Cross Street: Kennedy/Bur Oak
Municipality District: Markham
Fronting On: West
Pool: None
Sewer: Sewers
Lot Depth: 90.22 Feet
Lot Frontage: 27.89 Feet
Additional Media
- Virtual Tour: https://my.matterport.com/show/?m=3cKZ7oKr8K7
Open House
Open House Date: 2020-10-03
Open House Start: 02:00:00
Open House Finished: 05:00:00
Open House Date: 2020-10-04
Open House Start: 02:00:00
Open House Finished: 05:00:00
Rooms
Room details for 204 Harbord Street, Markham
| Type | Dimensions | Description |
|---|---|---|
| Living Main | 6.70 x 3.81 | Hardwood Floor, Pot Lights, Combined W/Dining |
| Dining Main | 6.70 x 3.81 | Hardwood Floor, Pot Lights, Combined W/Living |
| Family Main | 5.48 x 3.35 | Hardwood Floor, Gas Fireplace, Open Concept |
| Kitchen Main | 3.66 x 2.74 | Ceramic Floor, B/I Appliances, Quartz Counter |
| Breakfast Main | 3.05 x 2.74 | Ceramic Floor, Breakfast Bar, Sliding Doors |
| Master 2nd | 5.55 x 3.35 | Hardwood Floor, 4 Pc Ensuite, W/I Closet |
| 2nd Br 2nd | 3.35 x 2.74 | Hardwood Floor, Crown Moulding, Closet |
| 3rd Br 2nd | 3.35 x 3.81 | Hardwood Floor, Pot Lights, Closet |
| 4th Br 2nd | 3.84 x 2.50 | Hardwood Floor |

| XXXXXXXX | XXX XX, XXXX |
XXXX XXX XXXX |
$X,XXX,XXX |
| XXX XX, XXXX |
XXXXXX XXX XXXX |
$XXX,XXX | |
| XXXXXXXX | XXX XX, XXXX |
XXXX XXX XXXX |
$X,XXX,XXX |
| XXX XX, XXXX |
XXXXXX XXX XXXX |
$XXX,XXX |
| XXXXXXXX XXXX | XXX XX, XXXX | $1,131,000 XXX XXXX |
| XXXXXXXX XXXXXX | XXX XX, XXXX | $999,000 XXX XXXX |
| XXXXXXXX XXXX | XXX XX, XXXX | $1,041,000 XXX XXXX |
| XXXXXXXX XXXXXX | XXX XX, XXXX | $838,000 XXX XXXX |

St Matthew Catholic Elementary School
Elementary: CatholicUnionville Public School
Elementary: PublicAll Saints Catholic Elementary School
Elementary: CatholicBeckett Farm Public School
Elementary: PublicCastlemore Elementary Public School
Elementary: PublicStonebridge Public School
Elementary: PublicSt Augustine Catholic High School
Secondary: CatholicMarkville Secondary School
Secondary: PublicBill Crothers Secondary School
Secondary: PublicUnionville High School
Secondary: PublicBur Oak Secondary School
Secondary: PublicPierre Elliott Trudeau High School
Secondary: Public- 3 bath
- 4 bed
- 1500 sqft


