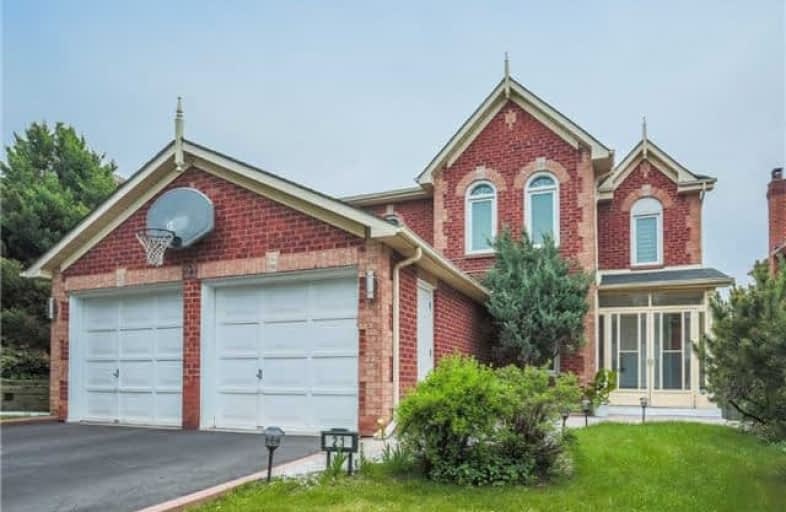
Ashton Meadows Public School
Elementary: Public
0.60 km
ÉÉC Sainte-Marguerite-Bourgeoys-Markham
Elementary: Catholic
0.57 km
St Monica Catholic Elementary School
Elementary: Catholic
0.68 km
Buttonville Public School
Elementary: Public
0.42 km
Coledale Public School
Elementary: Public
1.03 km
St Justin Martyr Catholic Elementary School
Elementary: Catholic
0.95 km
St Augustine Catholic High School
Secondary: Catholic
0.75 km
Richmond Green Secondary School
Secondary: Public
5.15 km
Bill Crothers Secondary School
Secondary: Public
3.80 km
St Robert Catholic High School
Secondary: Catholic
4.26 km
Unionville High School
Secondary: Public
1.85 km
Pierre Elliott Trudeau High School
Secondary: Public
4.11 km
$
$1,688,000
- 4 bath
- 5 bed
- 2500 sqft
50 Willow Heights Boulevard, Markham, Ontario • L6C 2Z5 • Cachet





