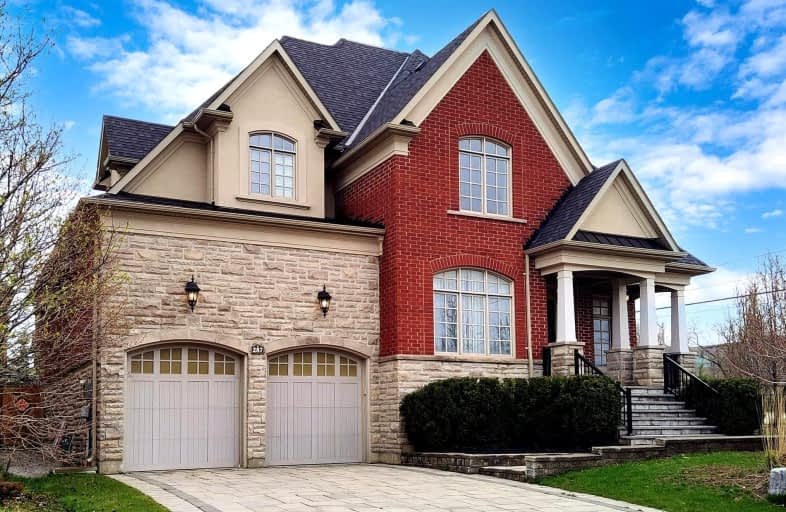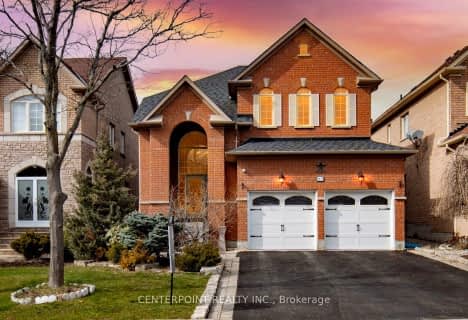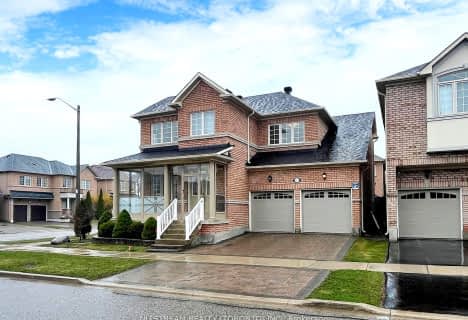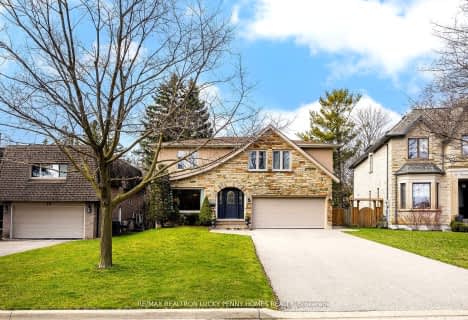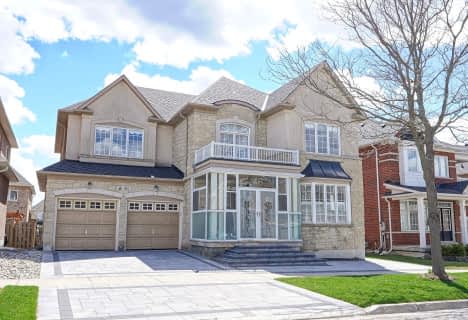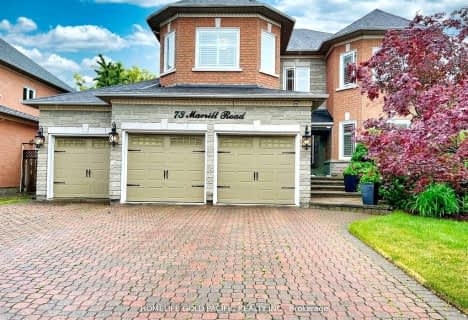Car-Dependent
- Almost all errands require a car.
Some Transit
- Most errands require a car.
Bikeable
- Some errands can be accomplished on bike.

Unionville Public School
Elementary: PublicSt Monica Catholic Elementary School
Elementary: CatholicAll Saints Catholic Elementary School
Elementary: CatholicBeckett Farm Public School
Elementary: PublicWilliam Berczy Public School
Elementary: PublicSt Justin Martyr Catholic Elementary School
Elementary: CatholicSt Augustine Catholic High School
Secondary: CatholicMarkville Secondary School
Secondary: PublicBill Crothers Secondary School
Secondary: PublicUnionville High School
Secondary: PublicBur Oak Secondary School
Secondary: PublicPierre Elliott Trudeau High School
Secondary: Public-
Toogood Pond
Carlton Rd (near Main St.), Unionville ON L3R 4J8 3.03km -
Ritter Park
Richmond Hill ON 5.42km -
Richmond Green Sports Centre & Park
1300 Elgin Mills Rd E (at Leslie St.), Richmond Hill ON L4S 1M5 5.47km
-
TD Bank Financial Group
9970 Kennedy Rd, Markham ON L6C 0M4 1.24km -
TD Bank Financial Group
2890 Major MacKenzie Dr E, Markham ON L6C 0G6 3.18km -
BMO Bank of Montreal
710 Markland St (at Major Mackenzie Dr E), Markham ON L6C 0G6 3.34km
- 6 bath
- 4 bed
- 3000 sqft
46 Larkmead Crescent, Markham, Ontario • L6C 3E1 • Victoria Manor-Jennings Gate
