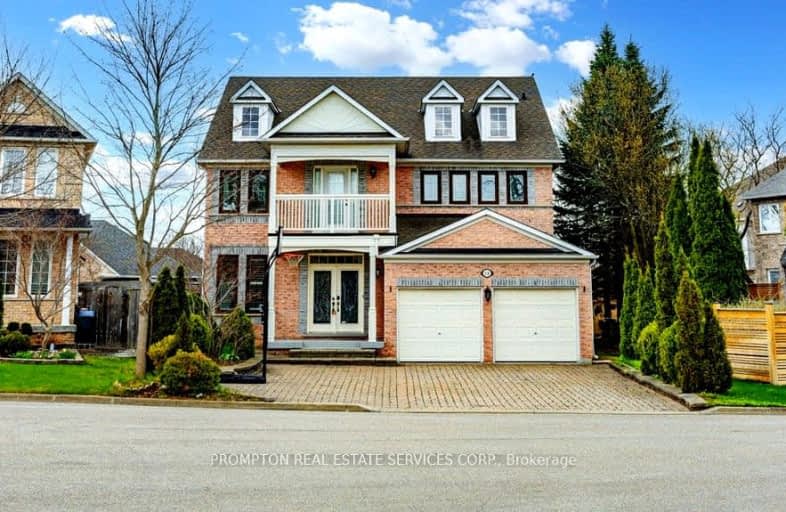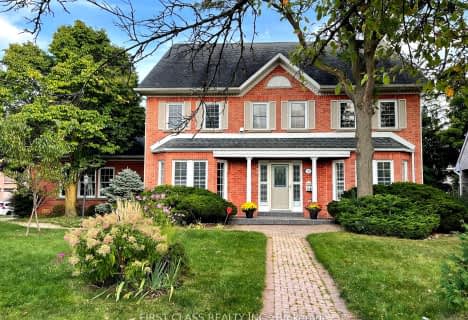Car-Dependent
- Most errands require a car.
35
/100
Some Transit
- Most errands require a car.
44
/100
Somewhat Bikeable
- Most errands require a car.
37
/100

St Matthew Catholic Elementary School
Elementary: Catholic
0.41 km
Unionville Public School
Elementary: Public
0.95 km
Parkview Public School
Elementary: Public
1.47 km
Central Park Public School
Elementary: Public
0.87 km
Beckett Farm Public School
Elementary: Public
0.95 km
Stonebridge Public School
Elementary: Public
1.58 km
Father Michael McGivney Catholic Academy High School
Secondary: Catholic
3.61 km
Markville Secondary School
Secondary: Public
1.03 km
Bill Crothers Secondary School
Secondary: Public
2.20 km
Unionville High School
Secondary: Public
3.46 km
Bur Oak Secondary School
Secondary: Public
2.92 km
Pierre Elliott Trudeau High School
Secondary: Public
1.65 km
-
Toogood Pond
Carlton Rd (near Main St.), Unionville ON L3R 4J8 1.2km -
Reesor Park
ON 4.73km -
Ritter Park
Richmond Hill ON 7.57km
-
CIBC
8675 McCowan Rd (Bullock Dr), Markham ON L3P 4H1 1.55km -
TD Bank Financial Group
9970 Kennedy Rd, Markham ON L6C 0M4 2.52km -
BMO Bank of Montreal
9660 Markham Rd, Markham ON L6E 0H8 3.89km








