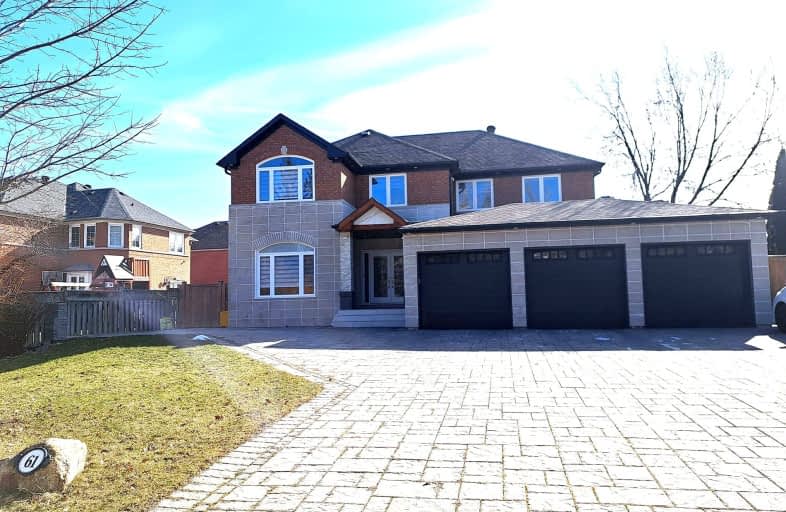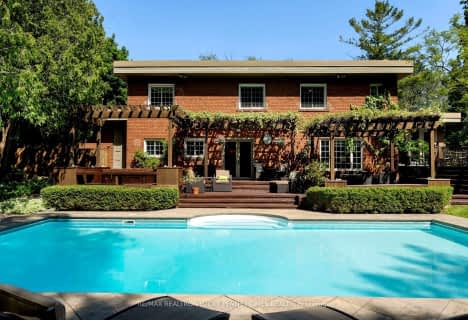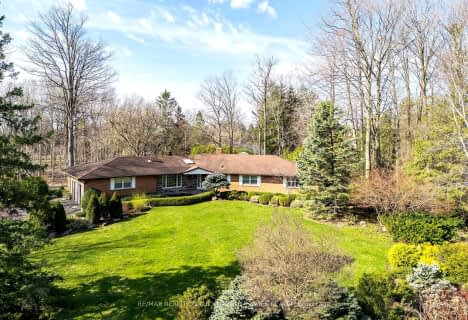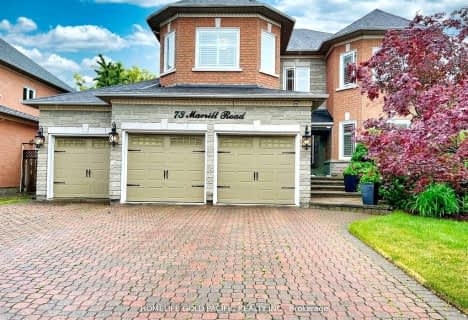Car-Dependent
- Most errands require a car.
Some Transit
- Most errands require a car.
Somewhat Bikeable
- Most errands require a car.

Ashton Meadows Public School
Elementary: PublicÉÉC Sainte-Marguerite-Bourgeoys-Markham
Elementary: CatholicSt Monica Catholic Elementary School
Elementary: CatholicLincoln Alexander Public School
Elementary: PublicSir John A. Macdonald Public School
Elementary: PublicSir Wilfrid Laurier Public School
Elementary: PublicSt Augustine Catholic High School
Secondary: CatholicRichmond Green Secondary School
Secondary: PublicSt Robert Catholic High School
Secondary: CatholicUnionville High School
Secondary: PublicBayview Secondary School
Secondary: PublicPierre Elliott Trudeau High School
Secondary: Public-
Richmond Green Sports Centre & Park
1300 Elgin Mills Rd E (at Leslie St.), Richmond Hill ON L4S 1M5 3.8km -
Berczy Park
111 Glenbrook Dr, Markham ON L6C 2X2 4.81km -
Vanderburg Park
Richmond Hill ON 5.68km
-
BMO Bank of Montreal
710 Markland St (at Major Mackenzie Dr E), Markham ON L6C 0G6 1.03km -
Scotiabank
2880 Major MacKenzie Dr E, Markham ON L6C 0G6 0.95km -
RBC Royal Bank
9231 Woodbine Ave (at 16th Ave.), Markham ON L3R 0K1 1.37km
- 4 bath
- 4 bed
- 3500 sqft
31 Royal County Down Crescent, Markham, Ontario • L6C 0K1 • Angus Glen
- 6 bath
- 5 bed
- 3500 sqft
162 Boake Trail, Richmond Hill, Ontario • L4B 3W8 • Bayview Hill
- 4 bath
- 4 bed
- 2500 sqft
19 Seager Street, Richmond Hill, Ontario • L4S 0H1 • Rural Richmond Hill
- 4 bath
- 4 bed
- 3500 sqft
287 Angus Glen Boulevard, Markham, Ontario • L6C 0L4 • Angus Glen














