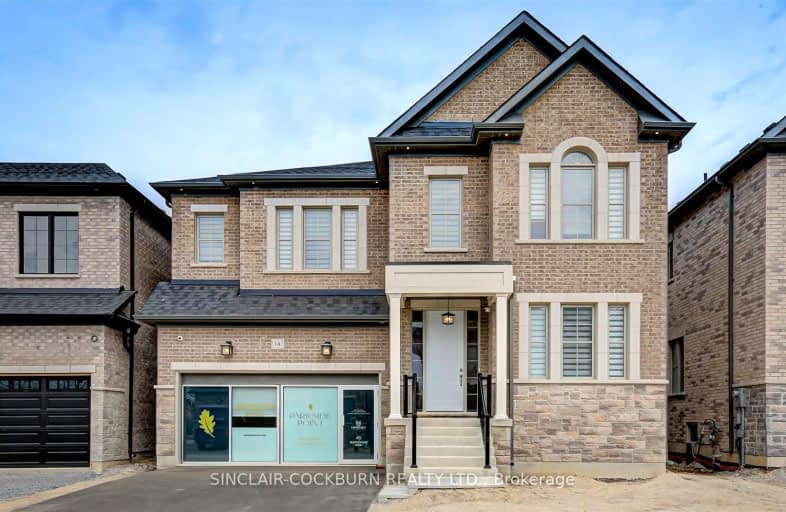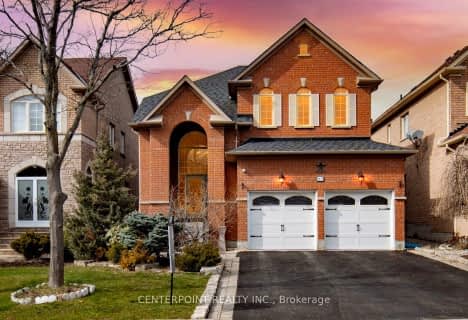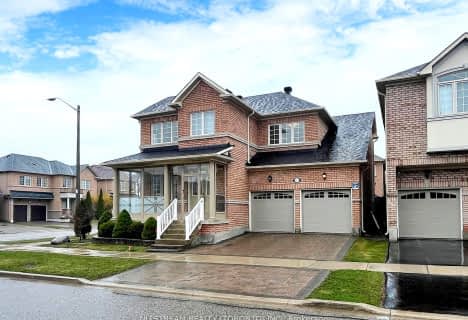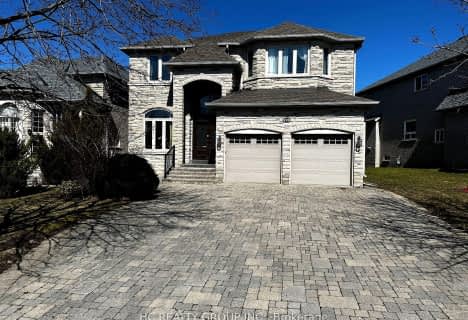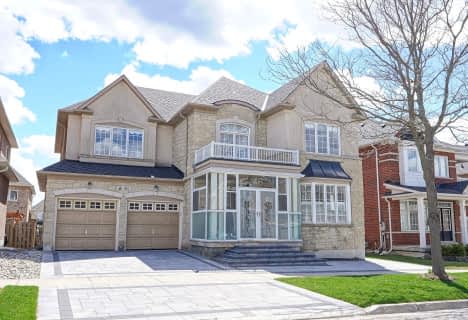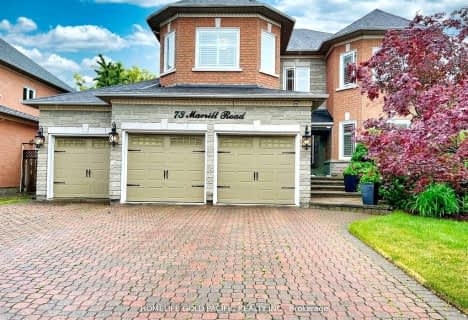Car-Dependent
- Most errands require a car.
Some Transit
- Most errands require a car.
Bikeable
- Some errands can be accomplished on bike.

Ashton Meadows Public School
Elementary: PublicOur Lady Help of Christians Catholic Elementary School
Elementary: CatholicRedstone Public School
Elementary: PublicLincoln Alexander Public School
Elementary: PublicSir John A. Macdonald Public School
Elementary: PublicSir Wilfrid Laurier Public School
Elementary: PublicJean Vanier High School
Secondary: CatholicSt Augustine Catholic High School
Secondary: CatholicRichmond Green Secondary School
Secondary: PublicUnionville High School
Secondary: PublicRichmond Hill High School
Secondary: PublicBayview Secondary School
Secondary: Public-
Richmond Green Sports Centre & Park
1300 Elgin Mills Rd E (at Leslie St.), Richmond Hill ON L4S 1M5 2.07km -
Ritter Park
Richmond Hill ON 3.18km -
Toogood Pond
Carlton Rd (near Main St.), Unionville ON L3R 4J8 5.91km
-
TD Bank Financial Group
2890 Major MacKenzie Dr E, Markham ON L6C 0G6 1.6km -
BMO Bank of Montreal
710 Markland St (at Major Mackenzie Dr E), Markham ON L6C 0G6 1.62km -
RBC Royal Bank
9231 Woodbine Ave (at 16th Ave.), Markham ON L3R 0K1 3.72km
- 4 bath
- 4 bed
- 2500 sqft
19 Seager Street, Richmond Hill, Ontario • L4S 0H1 • Rural Richmond Hill
- 6 bath
- 4 bed
- 3000 sqft
46 Larkmead Crescent, Markham, Ontario • L6C 3E1 • Victoria Manor-Jennings Gate
- 4 bath
- 4 bed
- 2500 sqft
50 Valley Ridge Avenue, Richmond Hill, Ontario • L4S 1Y1 • Rouge Woods
- 5 bath
- 5 bed
- 3500 sqft
8 Greenhill Avenue, Richmond Hill, Ontario • L4B 3W3 • Bayview Hill
