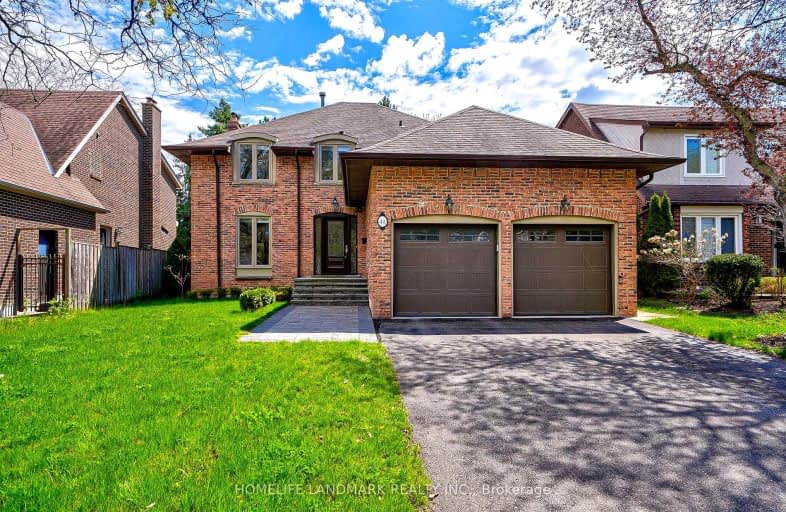
St Matthew Catholic Elementary School
Elementary: Catholic
1.16 km
St John XXIII Catholic Elementary School
Elementary: Catholic
0.89 km
Unionville Public School
Elementary: Public
0.58 km
Parkview Public School
Elementary: Public
0.79 km
Beckett Farm Public School
Elementary: Public
1.51 km
William Berczy Public School
Elementary: Public
0.46 km
Milliken Mills High School
Secondary: Public
4.06 km
St Augustine Catholic High School
Secondary: Catholic
3.03 km
Markville Secondary School
Secondary: Public
2.53 km
Bill Crothers Secondary School
Secondary: Public
1.79 km
Unionville High School
Secondary: Public
2.05 km
Pierre Elliott Trudeau High School
Secondary: Public
1.99 km
-
Toogood Pond
Carlton Rd (near Main St.), Unionville ON L3R 4J8 0.53km -
Coppard Park
350 Highglen Ave, Markham ON L3S 3M2 4.79km -
Ritter Park
Richmond Hill ON 6.13km
-
TD Bank Financial Group
9970 Kennedy Rd, Markham ON L6C 0M4 2.65km -
RBC Royal Bank
9231 Woodbine Ave (at 16th Ave.), Markham ON L3R 0K1 3.43km -
BMO Bank of Montreal
710 Markland St (at Major Mackenzie Dr E), Markham ON L6C 0G6 4.54km














