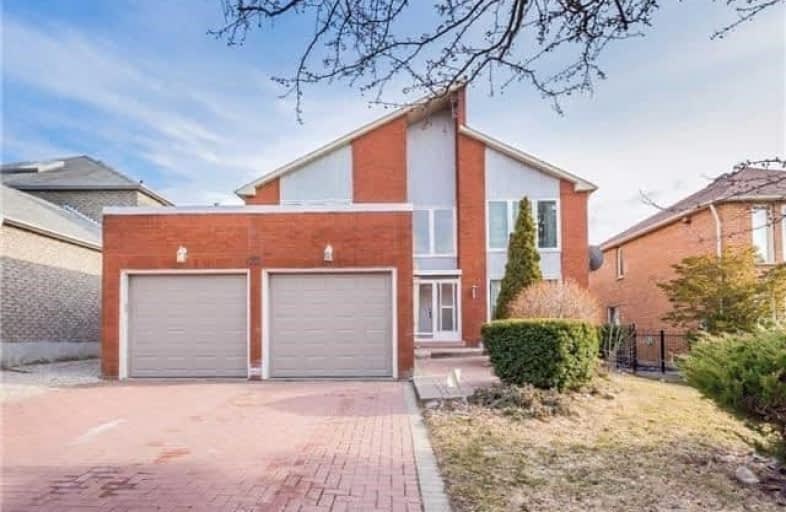
St Matthew Catholic Elementary School
Elementary: Catholic
1.11 km
Fred Varley Public School
Elementary: Public
1.31 km
Central Park Public School
Elementary: Public
0.50 km
Beckett Farm Public School
Elementary: Public
1.00 km
Castlemore Elementary Public School
Elementary: Public
1.79 km
Stonebridge Public School
Elementary: Public
0.93 km
Father Michael McGivney Catholic Academy High School
Secondary: Catholic
3.95 km
Markville Secondary School
Secondary: Public
0.86 km
St Brother André Catholic High School
Secondary: Catholic
3.30 km
Bill Crothers Secondary School
Secondary: Public
2.88 km
Bur Oak Secondary School
Secondary: Public
2.22 km
Pierre Elliott Trudeau High School
Secondary: Public
1.50 km














