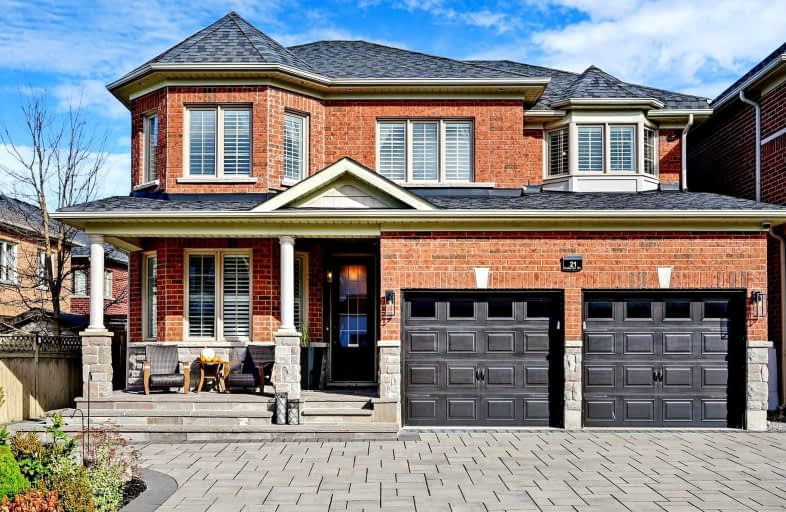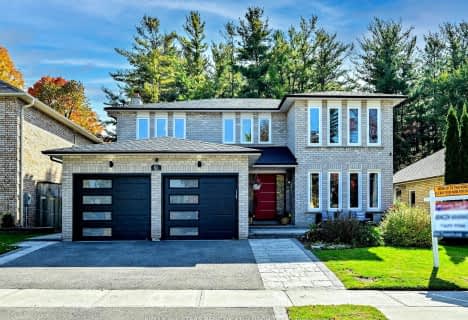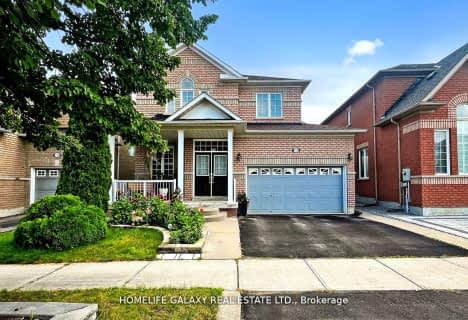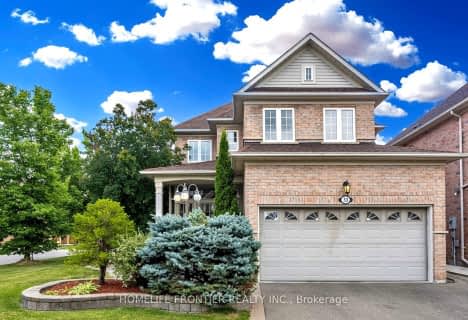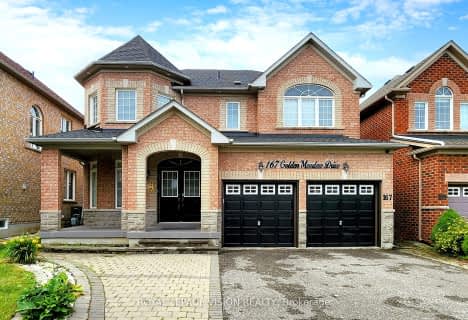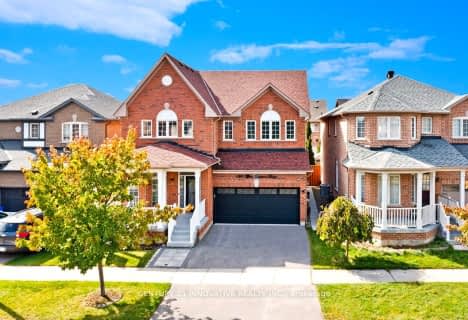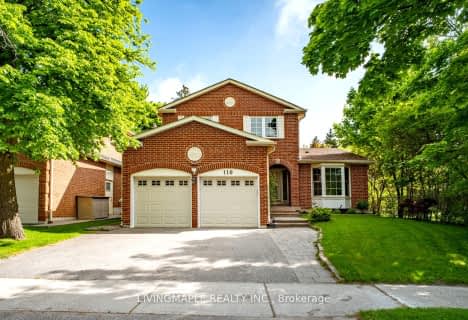Car-Dependent
- Most errands require a car.
Some Transit
- Most errands require a car.
Bikeable
- Some errands can be accomplished on bike.

E T Crowle Public School
Elementary: PublicGreensborough Public School
Elementary: PublicSam Chapman Public School
Elementary: PublicSt Julia Billiart Catholic Elementary School
Elementary: CatholicMount Joy Public School
Elementary: PublicDonald Cousens Public School
Elementary: PublicBill Hogarth Secondary School
Secondary: PublicStouffville District Secondary School
Secondary: PublicMarkville Secondary School
Secondary: PublicSt Brother André Catholic High School
Secondary: CatholicMarkham District High School
Secondary: PublicBur Oak Secondary School
Secondary: Public-
Berczy Park
111 Glenbrook Dr, Markham ON L6C 2X2 4.41km -
Centennial Park
330 Bullock Dr, Ontario 5.02km -
Toogood Pond
Carlton Rd (near Main St.), Unionville ON L3R 4J8 6.36km
-
TD Bank Financial Group
9870 Hwy 48 (Major Mackenzie Dr), Markham ON L6E 0H7 0.96km -
BMO Bank of Montreal
9660 Markham Rd, Markham ON L6E 0H8 1.31km -
TD Bank Financial Group
9970 Kennedy Rd, Markham ON L6C 0M4 5.16km
- 4 bath
- 5 bed
- 2500 sqft
138 Alfred Paterson Drive, Markham, Ontario • L6E 1L1 • Greensborough
- 3 bath
- 4 bed
- 2000 sqft
804 Cornell Rouge Boulevard, Markham, Ontario • L6B 0K6 • Cornell
