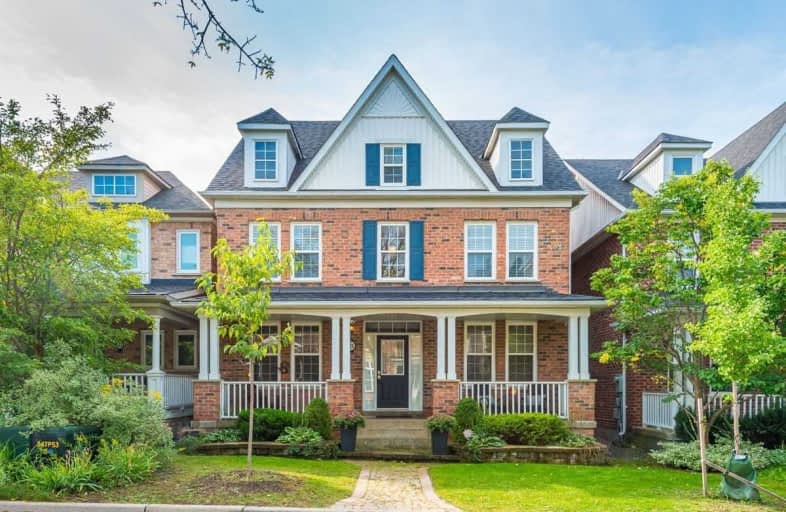
St Matthew Catholic Elementary School
Elementary: Catholic
2.41 km
Unionville Public School
Elementary: Public
2.17 km
All Saints Catholic Elementary School
Elementary: Catholic
1.29 km
Beckett Farm Public School
Elementary: Public
1.45 km
William Berczy Public School
Elementary: Public
2.36 km
Castlemore Elementary Public School
Elementary: Public
1.63 km
St Augustine Catholic High School
Secondary: Catholic
3.43 km
Markville Secondary School
Secondary: Public
3.19 km
Bill Crothers Secondary School
Secondary: Public
3.97 km
Unionville High School
Secondary: Public
3.96 km
Bur Oak Secondary School
Secondary: Public
3.57 km
Pierre Elliott Trudeau High School
Secondary: Public
0.85 km














