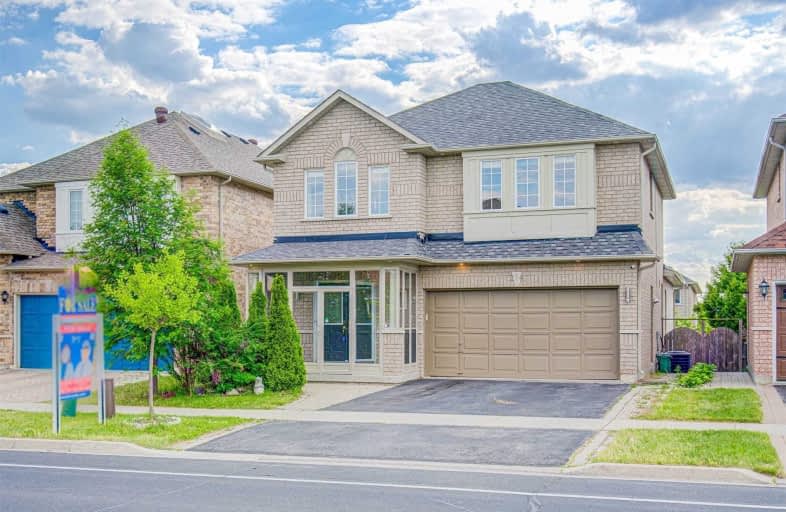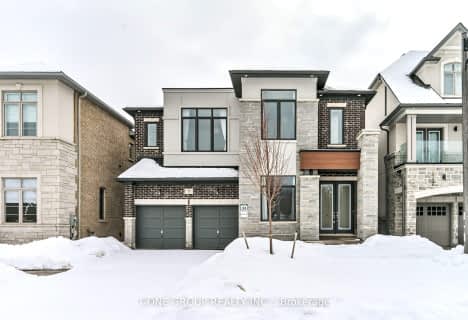
3D Walkthrough

Fred Varley Public School
Elementary: Public
1.38 km
All Saints Catholic Elementary School
Elementary: Catholic
0.42 km
Beckett Farm Public School
Elementary: Public
1.43 km
John McCrae Public School
Elementary: Public
1.38 km
Castlemore Elementary Public School
Elementary: Public
0.28 km
Stonebridge Public School
Elementary: Public
0.73 km
Markville Secondary School
Secondary: Public
2.28 km
St Brother André Catholic High School
Secondary: Catholic
3.48 km
Bill Crothers Secondary School
Secondary: Public
4.19 km
Unionville High School
Secondary: Public
4.95 km
Bur Oak Secondary School
Secondary: Public
1.90 km
Pierre Elliott Trudeau High School
Secondary: Public
1.08 km













