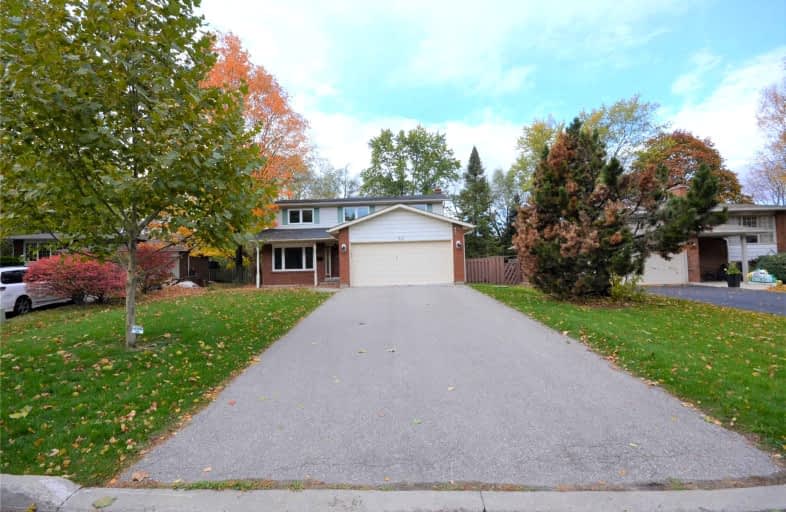
St John XXIII Catholic Elementary School
Elementary: CatholicUnionville Public School
Elementary: PublicParkview Public School
Elementary: PublicColedale Public School
Elementary: PublicWilliam Berczy Public School
Elementary: PublicSt Justin Martyr Catholic Elementary School
Elementary: CatholicMilliken Mills High School
Secondary: PublicSt Augustine Catholic High School
Secondary: CatholicMarkville Secondary School
Secondary: PublicBill Crothers Secondary School
Secondary: PublicUnionville High School
Secondary: PublicPierre Elliott Trudeau High School
Secondary: Public- 4 bath
- 4 bed
- 2000 sqft
39 William Berczy Boulevard, Markham, Ontario • L6C 3M2 • Rural Markham
- 3 bath
- 4 bed
- 3000 sqft
15 Oakcrest Avenue, Markham, Ontario • L3R 2B9 • Village Green-South Unionville














