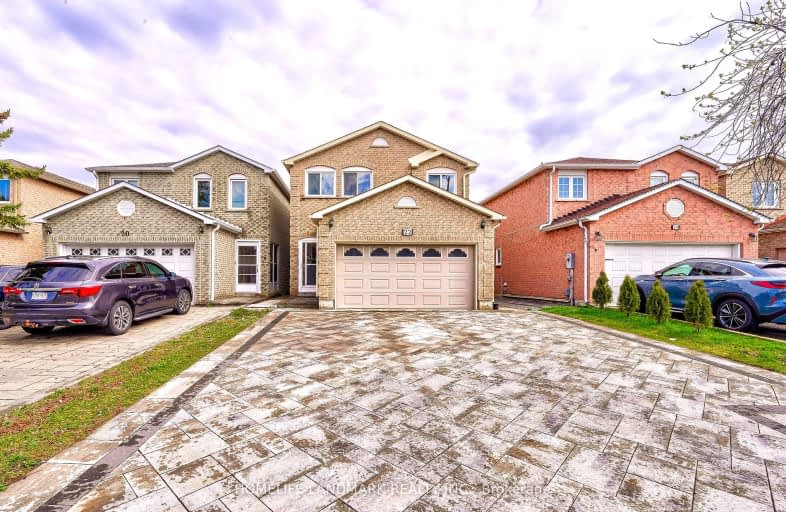Somewhat Walkable
- Some errands can be accomplished on foot.
Some Transit
- Most errands require a car.
Bikeable
- Some errands can be accomplished on bike.

St Vincent de Paul Catholic Elementary School
Elementary: CatholicMarkham Gateway Public School
Elementary: PublicParkland Public School
Elementary: PublicCoppard Glen Public School
Elementary: PublicWilclay Public School
Elementary: PublicArmadale Public School
Elementary: PublicFrancis Libermann Catholic High School
Secondary: CatholicMilliken Mills High School
Secondary: PublicFather Michael McGivney Catholic Academy High School
Secondary: CatholicAlbert Campbell Collegiate Institute
Secondary: PublicMarkville Secondary School
Secondary: PublicMiddlefield Collegiate Institute
Secondary: Public-
Milliken Park
5555 Steeles Ave E (btwn McCowan & Middlefield Rd.), Scarborough ON M9L 1S7 1.37km -
Toogood Pond
Carlton Rd (near Main St.), Unionville ON L3R 4J8 4.65km -
Reesor Park
ON 5.41km
-
Scotiabank
6019 Steeles Ave E, Toronto ON M1V 5P7 1.67km -
RBC Royal Bank
4751 Steeles Ave E (at Silver Star Blvd.), Toronto ON M1V 4S5 2.86km -
CIBC
7220 Kennedy Rd (at Denison St.), Markham ON L3R 7P2 3.01km
- 5 bath
- 4 bed
- 2000 sqft
113 Beckwith Crescent, Markham, Ontario • L3S 1R4 • Milliken Mills East
- 3 bath
- 4 bed
- 2000 sqft
308 Caboto Trail, Markham, Ontario • L3R 4R1 • Village Green-South Unionville














