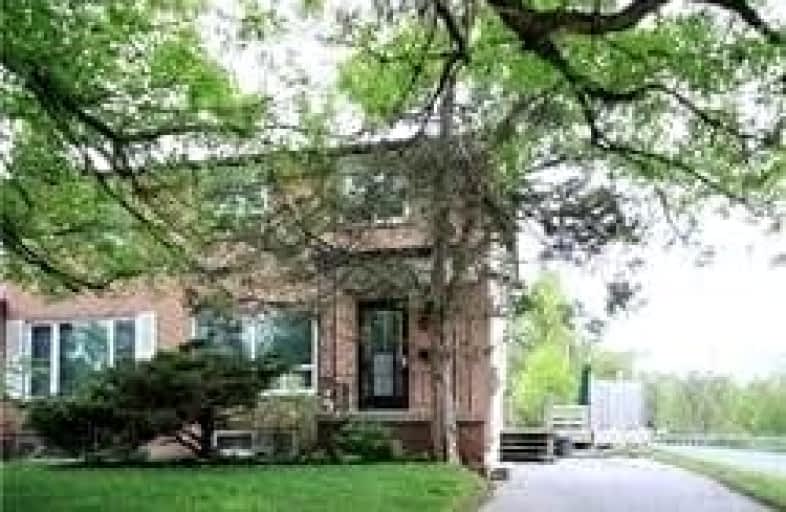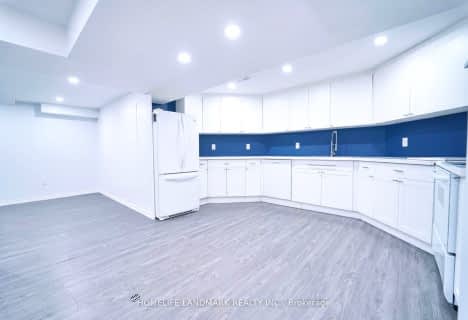Car-Dependent
- Most errands require a car.
44
/100
Good Transit
- Some errands can be accomplished by public transportation.
52
/100
Somewhat Bikeable
- Most errands require a car.
28
/100

William Armstrong Public School
Elementary: Public
1.40 km
James Robinson Public School
Elementary: Public
1.16 km
St Patrick Catholic Elementary School
Elementary: Catholic
1.15 km
Sir Richard W Scott Catholic Elementary School
Elementary: Catholic
1.38 km
Franklin Street Public School
Elementary: Public
1.25 km
St Joseph Catholic Elementary School
Elementary: Catholic
1.64 km
Father Michael McGivney Catholic Academy High School
Secondary: Catholic
2.67 km
Markville Secondary School
Secondary: Public
2.72 km
Middlefield Collegiate Institute
Secondary: Public
2.49 km
St Brother André Catholic High School
Secondary: Catholic
2.75 km
Markham District High School
Secondary: Public
1.43 km
Bur Oak Secondary School
Secondary: Public
3.61 km
-
Centennial Park
330 Bullock Dr, Ontario 2.6km -
Toogood Pond
Carlton Rd (near Main St.), Unionville ON L3R 4J8 4.53km -
Aldergrove Park
ON 5.05km
-
Scotiabank
101 Main St N (at Robinson St), Markham ON L3P 1X9 1.05km -
TD Bank Financial Group
7670 Markham Rd, Markham ON L3S 4S1 1.77km -
BMO Bank of Montreal
5221 Hwy 7 E, Markham ON L3R 1N3 2.28km








