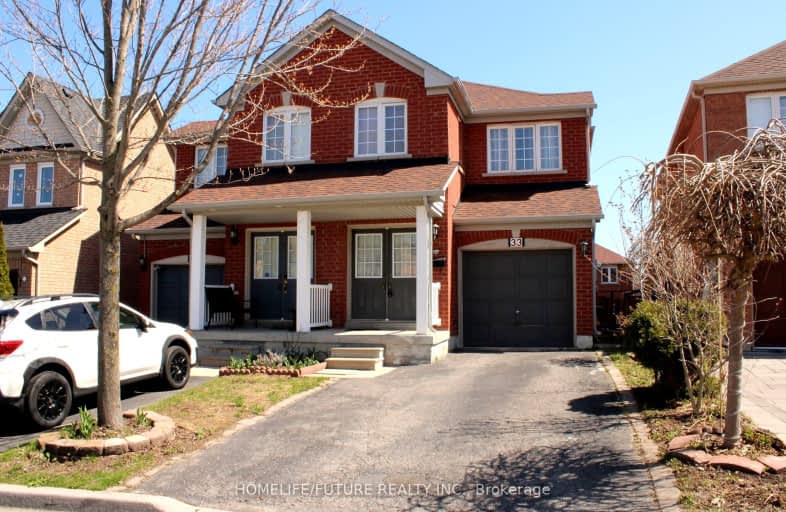Very Walkable
- Most errands can be accomplished on foot.
Good Transit
- Some errands can be accomplished by public transportation.
Somewhat Bikeable
- Most errands require a car.

Boxwood Public School
Elementary: PublicSir Richard W Scott Catholic Elementary School
Elementary: CatholicEllen Fairclough Public School
Elementary: PublicMarkham Gateway Public School
Elementary: PublicParkland Public School
Elementary: PublicCedarwood Public School
Elementary: PublicFrancis Libermann Catholic High School
Secondary: CatholicFather Michael McGivney Catholic Academy High School
Secondary: CatholicAlbert Campbell Collegiate Institute
Secondary: PublicLester B Pearson Collegiate Institute
Secondary: PublicMiddlefield Collegiate Institute
Secondary: PublicMarkham District High School
Secondary: Public-
Reesor Park
ON 4.89km -
Toogood Pond
Carlton Rd (near Main St.), Unionville ON L3R 4J8 5.99km -
Birkdale Ravine
1100 Brimley Rd, Scarborough ON M1P 3X9 8.8km
-
CIBC
510 Copper Creek Dr (Donald Cousins Parkway), Markham ON L6B 0S1 4.17km -
CIBC
8675 McCowan Rd (Bullock Dr), Markham ON L3P 4H1 4.28km -
CIBC
7220 Kennedy Rd (at Denison St.), Markham ON L3R 7P2 4.68km














