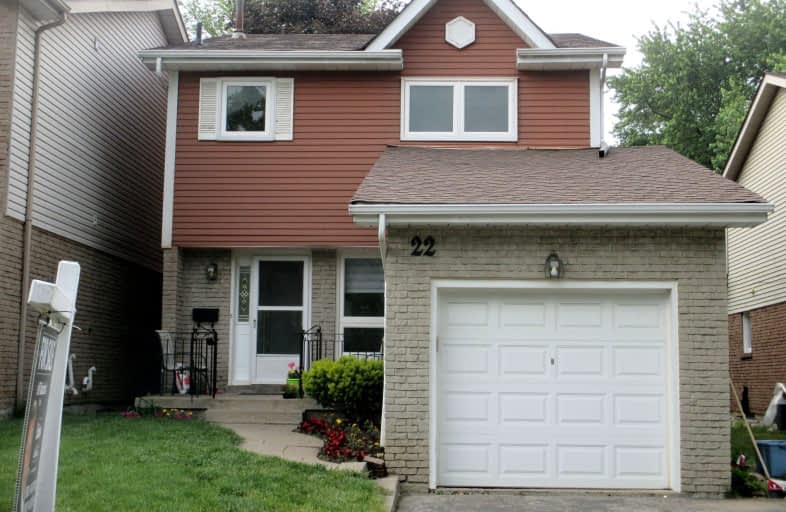Car-Dependent
- Almost all errands require a car.
20
/100
Some Transit
- Most errands require a car.
37
/100
Somewhat Bikeable
- Most errands require a car.
37
/100

St Rene Goupil-St Luke Catholic Elementary School
Elementary: Catholic
0.24 km
Johnsview Village Public School
Elementary: Public
1.15 km
Bayview Fairways Public School
Elementary: Public
0.51 km
Willowbrook Public School
Elementary: Public
1.22 km
Bayview Glen Public School
Elementary: Public
1.51 km
German Mills Public School
Elementary: Public
1.73 km
Msgr Fraser College (Northeast)
Secondary: Catholic
2.50 km
St. Joseph Morrow Park Catholic Secondary School
Secondary: Catholic
3.02 km
Thornlea Secondary School
Secondary: Public
1.60 km
A Y Jackson Secondary School
Secondary: Public
2.48 km
Brebeuf College School
Secondary: Catholic
2.76 km
St Robert Catholic High School
Secondary: Catholic
1.36 km
-
Johnsview Park
Thornhill ON L3T 5C3 1.29km -
Pamona Valley Tennis Club
Markham ON 1.88km -
Duncan Creek Park
Aspenwood Dr (btwn Don Mills & Leslie), Toronto ON 2.75km
-
TD Bank Financial Group
220 Commerce Valley Dr W, Markham ON L3T 0A8 2.22km -
TD Bank Financial Group
2900 Steeles Ave E (at Don Mills Rd.), Thornhill ON L3T 4X1 2.41km -
BMO Bank of Montreal
2851 John St (at Woodbine Ave.), Markham ON L3R 5R7 2.63km




