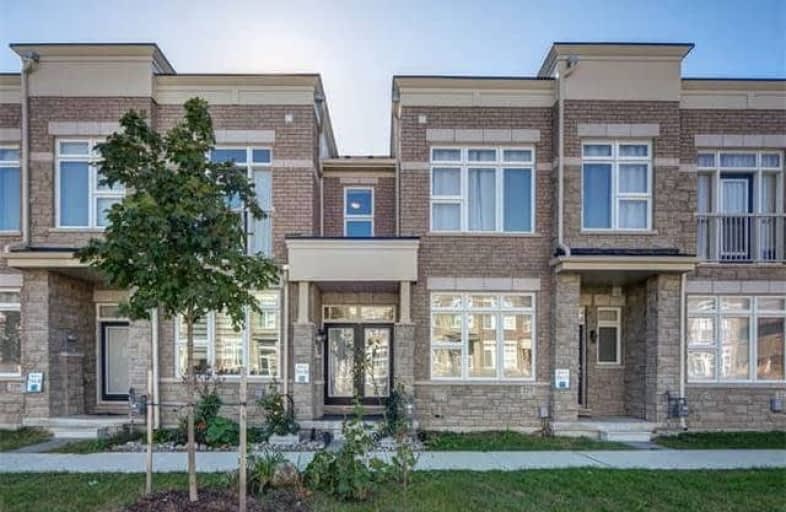Sold on Nov 21, 2017
Note: Property is not currently for sale or for rent.

-
Type: Att/Row/Twnhouse
-
Style: 2-Storey
-
Size: 2000 sqft
-
Lot Size: 18.08 x 111.33 Feet
-
Age: 0-5 years
-
Taxes: $4,252 per year
-
Days on Site: 35 Days
-
Added: Sep 07, 2019 (1 month on market)
-
Updated:
-
Last Checked: 2 months ago
-
MLS®#: N3958640
-
Listed By: Re/max realtron power 7 realty, brokerage
Rare Find 2+ Yrs. 4 Bedroom Freehold Town Home In Prestigious South Unionville District **9' Ceiling On M/F **New Paint **Functional Layout **Dbl Dr Entry W/Covered Porch **Professional Fin Bsmt W/Wet Bar, Wine Rack, Kitchenette Area, Great Rm & Laminated Flr**South Facing Backyard W/Wood Deck**Open Kit W/Severy Area & Extra Pantry **Granite Counter, Backsplash**Detached Garage W/3 Parking**Apprx. 3,000Sq.Ft. Of Living Space **Steps To Park, School, T&T +More
Extras
All Upgraded Existing Light Fixtures, S/S Fridge, Stove, Vent Hood & B/I Dishwasher, Washer & Dryer, Cac, Hwt (R), Basement 1-Pc (Shower) - Perfect For Pet Lover
Property Details
Facts for 227 South Unionville Avenue, Markham
Status
Days on Market: 35
Last Status: Sold
Sold Date: Nov 21, 2017
Closed Date: Jan 30, 2018
Expiry Date: Mar 31, 2018
Sold Price: $920,000
Unavailable Date: Nov 21, 2017
Input Date: Oct 17, 2017
Prior LSC: Listing with no contract changes
Property
Status: Sale
Property Type: Att/Row/Twnhouse
Style: 2-Storey
Size (sq ft): 2000
Age: 0-5
Area: Markham
Community: Village Green-South Unionville
Availability Date: Tba
Inside
Bedrooms: 4
Bathrooms: 4
Kitchens: 1
Rooms: 12
Den/Family Room: Yes
Air Conditioning: Central Air
Fireplace: Yes
Washrooms: 4
Building
Basement: Finished
Heat Type: Forced Air
Heat Source: Gas
Exterior: Brick
Exterior: Stone
Water Supply: Municipal
Special Designation: Unknown
Parking
Driveway: Private
Garage Spaces: 1
Garage Type: Detached
Covered Parking Spaces: 2
Total Parking Spaces: 3
Fees
Tax Year: 2017
Tax Legal Description: Pt,Blk4,Pl65M4400,Pts24&25 65R35103
Taxes: $4,252
Highlights
Feature: Park
Feature: Public Transit
Feature: Rec Centre
Feature: School
Land
Cross Street: Kennedy/Hwy 407
Municipality District: Markham
Fronting On: South
Pool: None
Sewer: Sewers
Lot Depth: 111.33 Feet
Lot Frontage: 18.08 Feet
Additional Media
- Virtual Tour: http://www.tourbuzz.net/894485?idx=1
Rooms
Room details for 227 South Unionville Avenue, Markham
| Type | Dimensions | Description |
|---|---|---|
| Foyer Main | 1.99 x 2.37 | Ceramic Floor, Double Doors, Sunken Room |
| Living Main | 3.35 x 3.05 | Hardwood Floor, Combined W/Dining, Large Window |
| Dining Main | 3.05 x 5.24 | Hardwood Floor, Combined W/Living, Open Concept |
| Family Main | 4.76 x 3.35 | Hardwood Floor, Gas Fireplace, O/Looks Backyard |
| Kitchen Main | 3.95 x 2.38 | Ceramic Floor, Stainless Steel Appl, Granite Counter |
| Breakfast Main | 3.35 x 2.93 | Ceramic Floor, Breakfast Bar, Open Concept |
| Master 2nd | 5.36 x 2.47 | Broadloom, 5 Pc Ensuite, W/I Closet |
| 2nd Br 2nd | 3.50 x 2.44 | Broadloom, Closet, O/Looks Backyard |
| 3rd Br 2nd | 3.35 x 2.44 | Broadloom, Large Window, Closet |
| 4th Br 2nd | 3.23 x 2.47 | Broadloom, Juliette Balcony, Closet |
| Rec Bsmt | 6.03 x 5.03 | Laminate, Wet Bar, Granite Counter |
| Great Rm Bsmt | 8.17 x 5.03 | Laminate, Window, Open Concept |
| XXXXXXXX | XXX XX, XXXX |
XXXX XXX XXXX |
$XXX,XXX |
| XXX XX, XXXX |
XXXXXX XXX XXXX |
$XXX,XXX |
| XXXXXXXX XXXX | XXX XX, XXXX | $920,000 XXX XXXX |
| XXXXXXXX XXXXXX | XXX XX, XXXX | $999,000 XXX XXXX |

St Matthew Catholic Elementary School
Elementary: CatholicRoy H Crosby Public School
Elementary: PublicSt Francis Xavier Catholic Elementary School
Elementary: CatholicParkview Public School
Elementary: PublicUnionville Meadows Public School
Elementary: PublicRandall Public School
Elementary: PublicMilliken Mills High School
Secondary: PublicFather Michael McGivney Catholic Academy High School
Secondary: CatholicMarkville Secondary School
Secondary: PublicMiddlefield Collegiate Institute
Secondary: PublicBill Crothers Secondary School
Secondary: PublicPierre Elliott Trudeau High School
Secondary: Public

