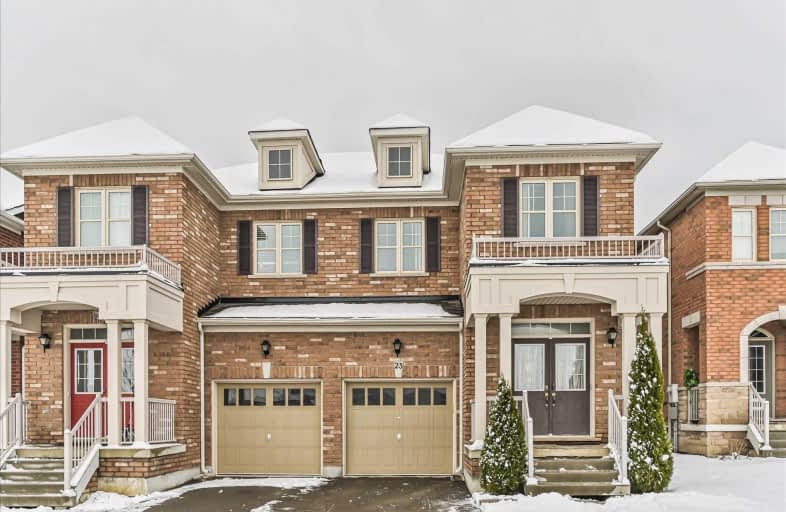Sold on Jan 20, 2020
Note: Property is not currently for sale or for rent.

-
Type: Semi-Detached
-
Style: 2-Storey
-
Size: 2000 sqft
-
Lot Size: 24.61 x 98.4 Feet
-
Age: 6-15 years
-
Taxes: $4,928 per year
-
Days on Site: 12 Days
-
Added: Jan 08, 2020 (1 week on market)
-
Updated:
-
Last Checked: 3 months ago
-
MLS®#: N4662967
-
Listed By: Bay street group inc., brokerage
Beautiful Bright 2-Storey Semi In High Demand Cathedraltown, Premium Lot, Facing Park, Well Laid-Out Floor Plan Boasting,9' Ceiling On Main Fl, Hardwood Floor Throughout 1st And 2nd Floor! Double Door Entrance. 2nd Flr W/4 Spacious Bdrms, 5Pc Ensuite In Master. Good Schools(W. Laurier-French Immersion And Bayview Secondary Ib), Total Of 2053 Sq. Feet. Minutes To Hwy 404/407, Go Station, Transit, Shops And Restaurant.
Extras
Stainless Steel Fridge, Stove And Dishwasher, White Washer And Dryer, Window Coverings, Installed Humidified, Electric Fixtures.
Property Details
Facts for 23 Robert Osprey Drive, Markham
Status
Days on Market: 12
Last Status: Sold
Sold Date: Jan 20, 2020
Closed Date: Feb 18, 2020
Expiry Date: Mar 20, 2020
Sold Price: $1,026,000
Unavailable Date: Jan 20, 2020
Input Date: Jan 08, 2020
Prior LSC: Listing with no contract changes
Property
Status: Sale
Property Type: Semi-Detached
Style: 2-Storey
Size (sq ft): 2000
Age: 6-15
Area: Markham
Community: Cathedraltown
Availability Date: Tba
Inside
Bedrooms: 4
Bathrooms: 4
Kitchens: 1
Rooms: 9
Den/Family Room: Yes
Air Conditioning: Central Air
Fireplace: Yes
Laundry Level: Lower
Central Vacuum: N
Washrooms: 4
Utilities
Electricity: Yes
Gas: Yes
Cable: Yes
Telephone: Yes
Building
Basement: Finished
Heat Type: Forced Air
Heat Source: Gas
Exterior: Brick
Elevator: N
UFFI: No
Water Supply: Municipal
Special Designation: Unknown
Parking
Driveway: Private
Garage Spaces: 1
Garage Type: Built-In
Covered Parking Spaces: 2
Total Parking Spaces: 3
Fees
Tax Year: 2019
Tax Legal Description: Pl 65M4197 Pt Lt38 Rp 65R32827 Pt42
Taxes: $4,928
Highlights
Feature: Clear View
Feature: Park
Feature: School
Land
Cross Street: Woodbine & Major Mac
Municipality District: Markham
Fronting On: South
Pool: None
Sewer: None
Lot Depth: 98.4 Feet
Lot Frontage: 24.61 Feet
Additional Media
- Virtual Tour: https://studiogtavtour.ca/23-Robert-Osprey-Dr/idx
Rooms
Room details for 23 Robert Osprey Drive, Markham
| Type | Dimensions | Description |
|---|---|---|
| Living Main | - | Hardwood Floor, Combined W/Dining, Window |
| Dining Main | - | Hardwood Floor, Combined W/Living |
| Kitchen Main | - | Ceramic Floor, Open Concept |
| Breakfast Main | - | Ceramic Floor, Window |
| Family Main | - | Fireplace, Hardwood Floor, W/O To Yard |
| Master 2nd | - | Double Sink, South View, W/W Closet |
| 2nd Br 2nd | - | Closet, Window, Hardwood Floor |
| 3rd Br 2nd | - | Closet, Window, Hardwood Floor |
| 4th Br 2nd | - | Closet, Window, Hardwood Floor |
| XXXXXXXX | XXX XX, XXXX |
XXXX XXX XXXX |
$X,XXX,XXX |
| XXX XX, XXXX |
XXXXXX XXX XXXX |
$XXX,XXX |
| XXXXXXXX XXXX | XXX XX, XXXX | $1,026,000 XXX XXXX |
| XXXXXXXX XXXXXX | XXX XX, XXXX | $899,999 XXX XXXX |

Ashton Meadows Public School
Elementary: PublicOur Lady Help of Christians Catholic Elementary School
Elementary: CatholicRedstone Public School
Elementary: PublicLincoln Alexander Public School
Elementary: PublicSir John A. Macdonald Public School
Elementary: PublicSir Wilfrid Laurier Public School
Elementary: PublicJean Vanier High School
Secondary: CatholicSt Augustine Catholic High School
Secondary: CatholicRichmond Green Secondary School
Secondary: PublicSt Robert Catholic High School
Secondary: CatholicUnionville High School
Secondary: PublicBayview Secondary School
Secondary: Public

