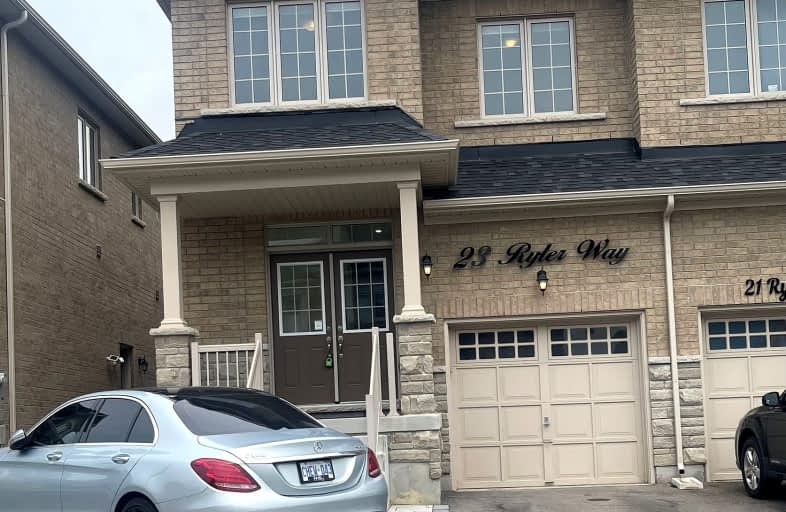Car-Dependent
- Almost all errands require a car.
24
/100
Good Transit
- Some errands can be accomplished by public transportation.
51
/100
Somewhat Bikeable
- Most errands require a car.
30
/100

Blessed Pier Giorgio Frassati Catholic School
Elementary: Catholic
1.52 km
Boxwood Public School
Elementary: Public
1.52 km
Sir Richard W Scott Catholic Elementary School
Elementary: Catholic
1.92 km
Ellen Fairclough Public School
Elementary: Public
1.55 km
Cedarwood Public School
Elementary: Public
0.52 km
Brookside Public School
Elementary: Public
1.68 km
St Mother Teresa Catholic Academy Secondary School
Secondary: Catholic
4.21 km
Father Michael McGivney Catholic Academy High School
Secondary: Catholic
3.25 km
Albert Campbell Collegiate Institute
Secondary: Public
4.57 km
Lester B Pearson Collegiate Institute
Secondary: Public
4.47 km
Middlefield Collegiate Institute
Secondary: Public
2.38 km
Markham District High School
Secondary: Public
4.31 km
-
Boxgrove Community Park
14th Ave. & Boxgrove By-Pass, Markham ON 2.45km -
Milliken Park
5555 Steeles Ave E (btwn McCowan & Middlefield Rd.), Scarborough ON M9L 1S7 2.92km -
Rouge Valley Park
Hwy 48 and Hwy 7, Markham ON L3P 3C4 3.24km
-
CIBC
7021 Markham Rd (at Steeles Ave. E), Markham ON L3S 0C2 1.1km -
TD Bank Financial Group
7670 Markham Rd, Markham ON L3S 4S1 1.73km -
CIBC
7220 Kennedy Rd (at Denison St.), Markham ON L3R 7P2 5.59km














