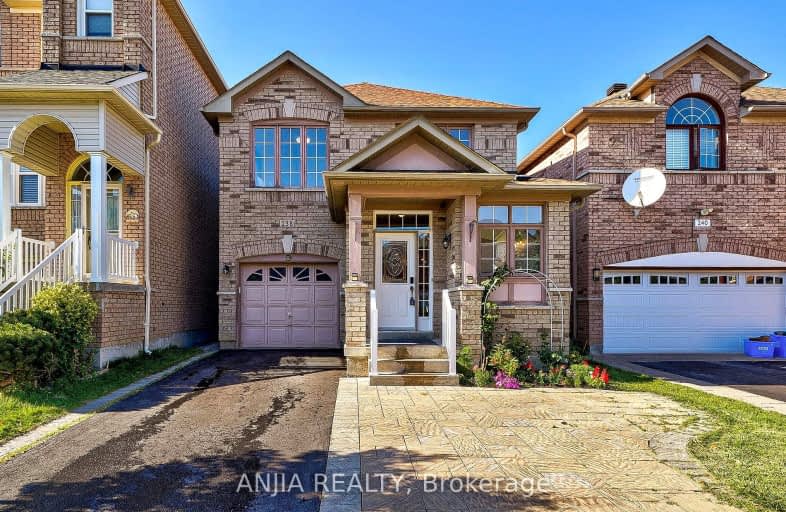Car-Dependent
- Most errands require a car.
47
/100
Some Transit
- Most errands require a car.
49
/100
Somewhat Bikeable
- Most errands require a car.
40
/100

St Matthew Catholic Elementary School
Elementary: Catholic
1.63 km
Unionville Public School
Elementary: Public
1.76 km
All Saints Catholic Elementary School
Elementary: Catholic
0.77 km
Beckett Farm Public School
Elementary: Public
0.67 km
Castlemore Elementary Public School
Elementary: Public
0.96 km
Stonebridge Public School
Elementary: Public
0.81 km
Markville Secondary School
Secondary: Public
1.90 km
St Brother André Catholic High School
Secondary: Catholic
3.80 km
Bill Crothers Secondary School
Secondary: Public
3.48 km
Unionville High School
Secondary: Public
4.21 km
Bur Oak Secondary School
Secondary: Public
2.37 km
Pierre Elliott Trudeau High School
Secondary: Public
0.56 km
-
Toogood Pond
Carlton Rd (near Main St.), Unionville ON L3R 4J8 2.18km -
Centennial Park
330 Bullock Dr, Ontario 2.33km -
Briarwood Park
118 Briarwood Rd, Markham ON L3R 2X5 2.85km
-
TD Bank Financial Group
9870 Hwy 48 (Major Mackenzie Dr), Markham ON L6E 0H7 3.59km -
BMO Bank of Montreal
3993 Hwy 7 E (at Village Pkwy), Markham ON L3R 5M6 3.76km -
BMO Bank of Montreal
710 Markland St (at Major Mackenzie Dr E), Markham ON L6C 0G6 5.46km














