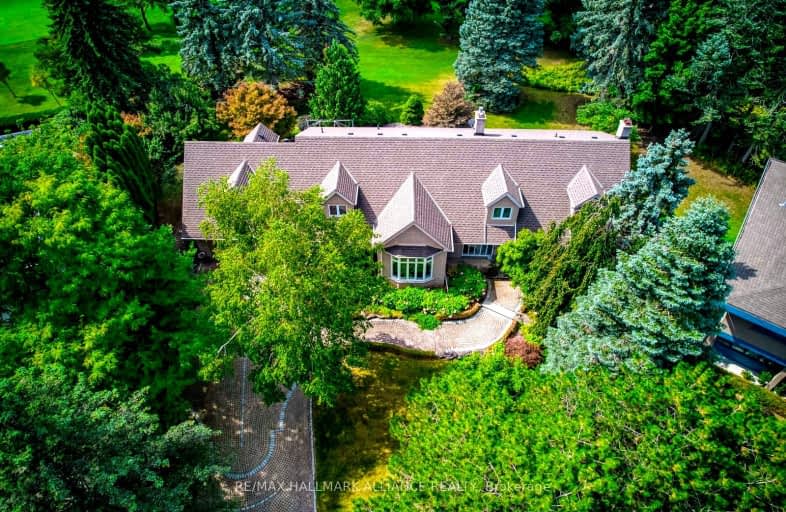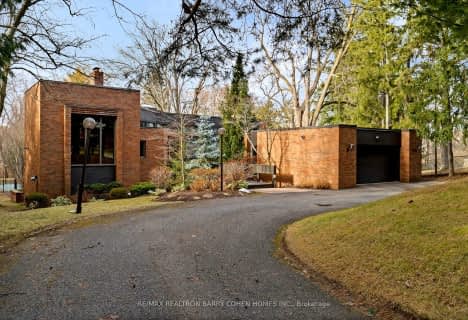
Car-Dependent
- Almost all errands require a car.
Good Transit
- Some errands can be accomplished by public transportation.
Somewhat Bikeable
- Most errands require a car.

Pineway Public School
Elementary: PublicSt Rene Goupil-St Luke Catholic Elementary School
Elementary: CatholicBayview Fairways Public School
Elementary: PublicSteelesview Public School
Elementary: PublicBayview Glen Public School
Elementary: PublicGerman Mills Public School
Elementary: PublicMsgr Fraser College (Northeast)
Secondary: CatholicSt. Joseph Morrow Park Catholic Secondary School
Secondary: CatholicThornlea Secondary School
Secondary: PublicA Y Jackson Secondary School
Secondary: PublicBrebeuf College School
Secondary: CatholicSt Robert Catholic High School
Secondary: Catholic-
Ferrovia Ristorante
7355 Bayview Avenue, Thornhill, ON L3T 5Z2 1.4km -
Carbon Bar & Grill
126-4 Clark Avenue E, Markham, ON L3T 1S9 2.34km -
Dream Resto Lounge
7270 Woodbine Avenue, Markham, ON L3R 4B9 2.73km
-
Second Cup Coffee
1567 Steeles Avenue E, North York, ON M2M 3Y7 0.47km -
Coffee Time
385 John St, Toronto, ON L3T 5W5 1.25km -
Ramonas Cafe
7355 Bayview Avenue, Unit 1B, Thornhill, ON L3T 5Z2 1.39km
-
FitStudios
217 Idema Road, Markham, ON L3R 1B1 2.22km -
GoGo Muscle Training
8220 Bayview Avenue, Unit 200, Markham, ON L3T 2S2 3.11km -
Go Girl Body Transformation
39 Riviera Drive, Unit 1, Markham, ON L3R 8N4 3.7km
-
Shoppers Drug Mart
1515 Steeles Avenue E, Toronto, ON M2M 3Y7 0.51km -
Shoppers Drug Mart
298 John Street, Thornhill, ON L3T 6M8 1.7km -
Shoppers Drug Mart
2900 Steeles Avenue E, Markham, ON L3T 4X1 1.88km
-
Second Cup Coffee
1567 Steeles Avenue E, North York, ON M2M 3Y7 0.47km -
Domino’s Pizza
1553 Steeles Ave E, Toronto, ON M2M 3Y7 0.49km -
Paik’s Noodle
1549 Steeles Avenue E, North York, ON M2M 3Y7 0.55km
-
Thornhill Square Shopping Centre
300 John Street, Thornhill, ON L3T 5W4 1.78km -
Shops On Steeles and 404
2900 Steeles Avenue E, Thornhill, ON L3T 4X1 1.9km -
Finch & Leslie Square
101-191 Ravel Road, Toronto, ON M2H 1T1 2.42km
-
Pars Foods
365 John St, Thornhill, ON L3T 5W5 1.26km -
Longo's
7355 Avenue Bayview, Thornhill, ON L3T 5Z2 1.4km -
Galati Market Fresh
5845 Leslie Street, North York, ON M2H 1J8 1.63km
-
LCBO
1565 Steeles Ave E, North York, ON M2M 2Z1 0.47km -
LCBO
5995 Yonge St, North York, ON M2M 3V7 3.69km -
LCBO
2946 Finch Avenue E, Scarborough, ON M1W 2T4 4.57km
-
Circle K
1505 Steeles Avenue E, Toronto, ON M2M 3Y7 0.58km -
Esso (Imperial Oil)
6015 Leslie Street, North York, ON M2H 1J8 1.54km -
Birkshire Automobiles
73 Green Lane, Thornhill, ON L3T 6K6 1.69km
-
York Cinemas
115 York Blvd, Richmond Hill, ON L4B 3B4 4.12km -
Cineplex Cinemas Fairview Mall
1800 Sheppard Avenue E, Unit Y007, North York, ON M2J 5A7 4.63km -
SilverCity Richmond Hill
8725 Yonge Street, Richmond Hill, ON L4C 6Z1 4.97km
-
Hillcrest Library
5801 Leslie Street, Toronto, ON M2H 1J8 1.77km -
Markham Public Library - Thornhill Community Centre Branch
7755 Bayview Ave, Markham, ON L3T 7N3 1.83km -
Thornhill Village Library
10 Colborne St, Markham, ON L3T 1Z6 3.39km
-
Shouldice Hospital
7750 Bayview Avenue, Thornhill, ON L3T 4A3 2.18km -
North York General Hospital
4001 Leslie Street, North York, ON M2K 1E1 4.73km -
Canadian Medicalert Foundation
2005 Sheppard Avenue E, North York, ON M2J 5B4 5.28km
-
Cummer Park
6000 Leslie St (Cummer Ave), Toronto ON M2H 1J9 1.42km -
Conacher Park
Conacher Dr & Newton Ave, Ontario 2.06km -
McNicoll Avenue Child Care Program
McNicoll Ave & Don Mills Rd, Toronto ON 2.28km
-
TD Bank Financial Group
7085 Woodbine Ave (at Steeles Ave. E), Markham ON L3R 1A3 2.77km -
CIBC
7125 Woodbine Ave (at Steeles Ave. E), Markham ON L3R 1A3 2.78km -
BMO Bank of Montreal
2851 John St (at Woodbine Ave.), Markham ON L3R 5R7 2.88km
- 6 bath
- 5 bed
- 3500 sqft
56 Bowan Court, Toronto, Ontario • M2K 3A7 • Bayview Woods-Steeles
- 7 bath
- 5 bed
- 3500 sqft
27 Lloydminster Crescent, Toronto, Ontario • M2M 2R9 • Newtonbrook East






