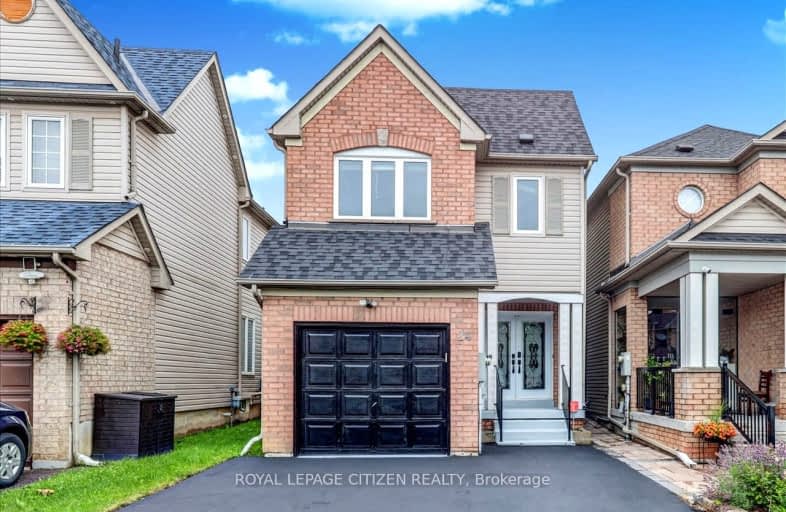Very Walkable
- Most errands can be accomplished on foot.
82
/100
Good Transit
- Some errands can be accomplished by public transportation.
60
/100
Bikeable
- Some errands can be accomplished on bike.
50
/100

Blessed Pier Giorgio Frassati Catholic School
Elementary: Catholic
1.55 km
Ellen Fairclough Public School
Elementary: Public
1.31 km
Markham Gateway Public School
Elementary: Public
1.14 km
Parkland Public School
Elementary: Public
0.93 km
Cedarwood Public School
Elementary: Public
0.75 km
Brookside Public School
Elementary: Public
1.61 km
Francis Libermann Catholic High School
Secondary: Catholic
4.11 km
Father Michael McGivney Catholic Academy High School
Secondary: Catholic
2.74 km
Albert Campbell Collegiate Institute
Secondary: Public
3.79 km
Lester B Pearson Collegiate Institute
Secondary: Public
4.28 km
Middlefield Collegiate Institute
Secondary: Public
1.88 km
Markham District High School
Secondary: Public
4.67 km
-
Milliken Park
5555 Steeles Ave E (btwn McCowan & Middlefield Rd.), Scarborough ON M9L 1S7 2.07km -
Centennial Park
330 Bullock Dr, Ontario 5.02km -
Mint Leaf Park
Markham ON 6.13km
-
TD Bank Financial Group
7670 Markham Rd, Markham ON L3S 4S1 1.69km -
RBC Royal Bank
60 Copper Creek Dr, Markham ON L6B 0P2 3.39km -
TD Bank Financial Group
1571 Sandhurst Cir (at McCowan Rd.), Scarborough ON M1V 1V2 3.59km













