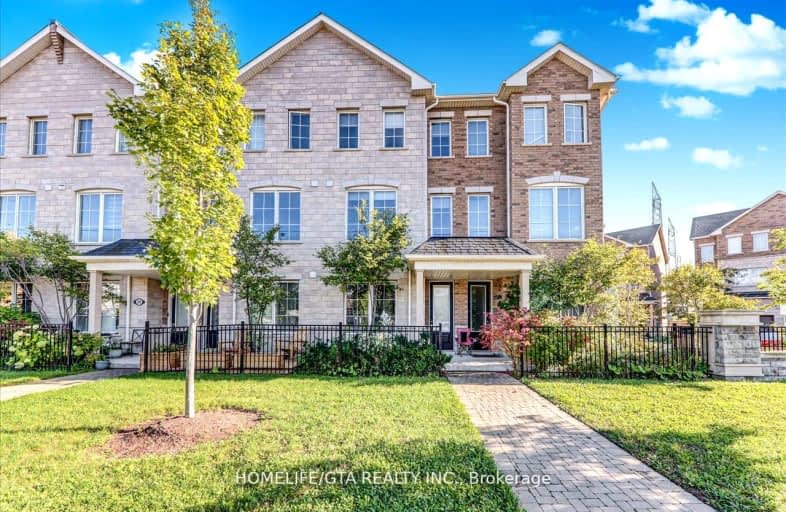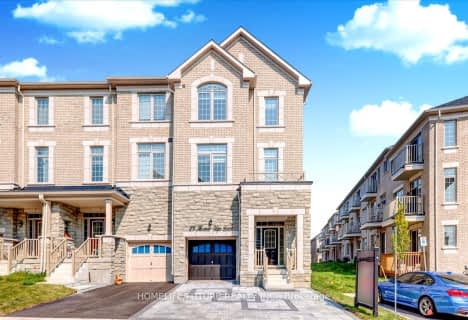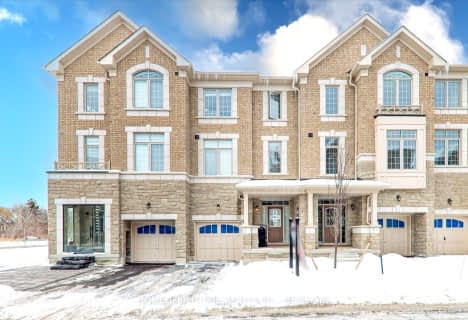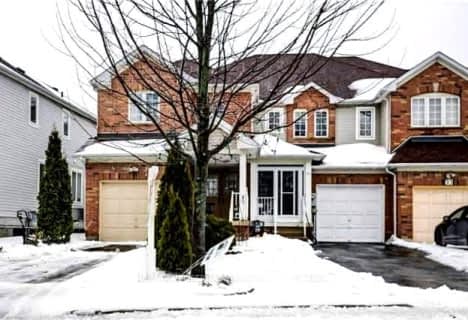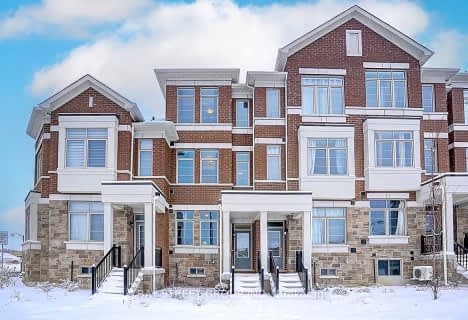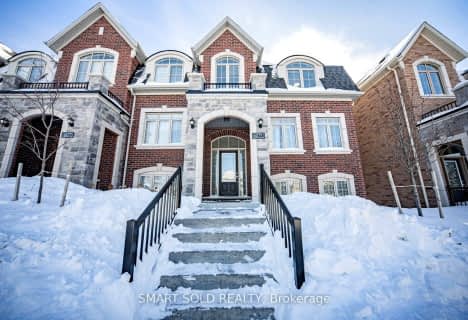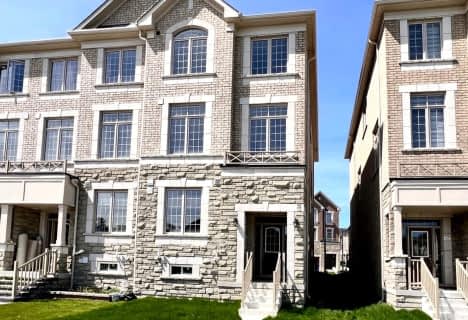Somewhat Walkable
- Some errands can be accomplished on foot.
68
/100
Some Transit
- Most errands require a car.
48
/100
Somewhat Bikeable
- Most errands require a car.
44
/100

Boxwood Public School
Elementary: Public
0.53 km
Sir Richard W Scott Catholic Elementary School
Elementary: Catholic
0.41 km
Ellen Fairclough Public School
Elementary: Public
0.99 km
Markham Gateway Public School
Elementary: Public
1.44 km
Parkland Public School
Elementary: Public
1.96 km
Cedarwood Public School
Elementary: Public
1.36 km
Bill Hogarth Secondary School
Secondary: Public
4.38 km
Father Michael McGivney Catholic Academy High School
Secondary: Catholic
2.35 km
Markville Secondary School
Secondary: Public
3.89 km
Middlefield Collegiate Institute
Secondary: Public
1.71 km
St Brother André Catholic High School
Secondary: Catholic
4.17 km
Markham District High School
Secondary: Public
2.68 km
-
Reesor Park
ON 3.35km -
Milliken Park
5555 Steeles Ave E (btwn McCowan & Middlefield Rd.), Scarborough ON M9L 1S7 3.39km -
Centennial Park
330 Bullock Dr, Ontario 3.61km
-
TD Bank Financial Group
7670 Markham Rd, Markham ON L3S 4S1 0.56km -
RBC Royal Bank
60 Copper Creek Dr, Markham ON L6B 0P2 1.98km -
TD Canada Trust ATM
9225 9th Line, Markham ON L6B 1A8 4.58km
