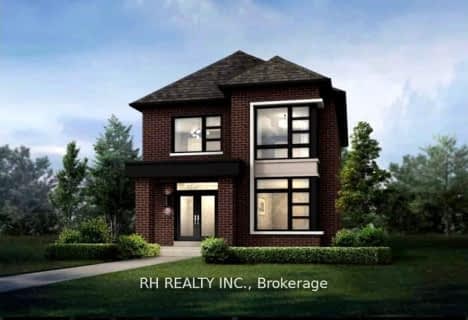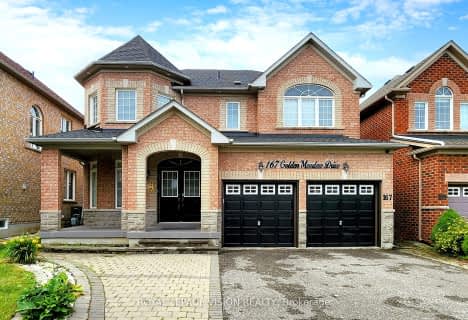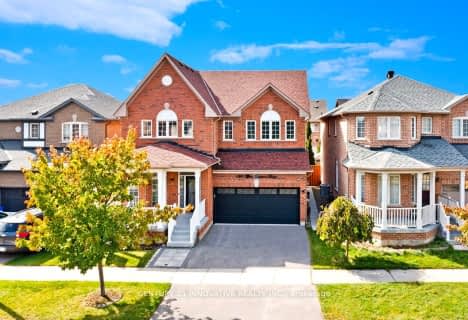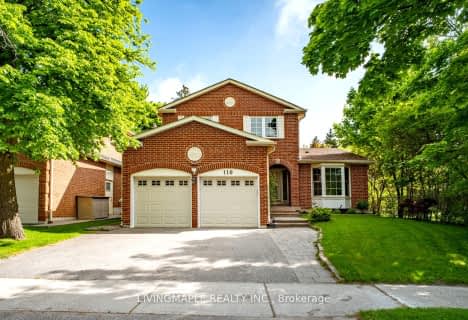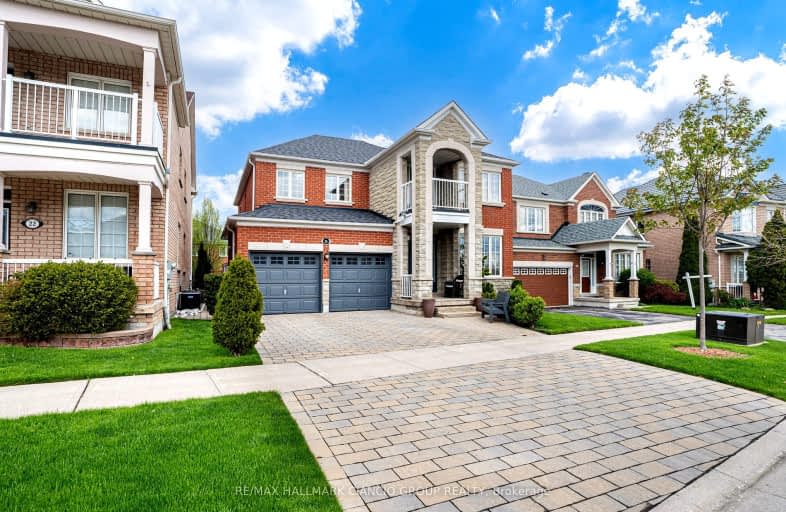
Car-Dependent
- Most errands require a car.
Some Transit
- Most errands require a car.
Bikeable
- Some errands can be accomplished on bike.

St Kateri Tekakwitha Catholic Elementary School
Elementary: CatholicLittle Rouge Public School
Elementary: PublicGreensborough Public School
Elementary: PublicSam Chapman Public School
Elementary: PublicSt Julia Billiart Catholic Elementary School
Elementary: CatholicMount Joy Public School
Elementary: PublicBill Hogarth Secondary School
Secondary: PublicStouffville District Secondary School
Secondary: PublicMarkville Secondary School
Secondary: PublicSt Brother André Catholic High School
Secondary: CatholicMarkham District High School
Secondary: PublicBur Oak Secondary School
Secondary: Public-
Reesor Park
ON 2.26km -
Toogood Pond
Carlton Rd (near Main St.), Unionville ON L3R 4J8 6.88km -
Coppard Park
350 Highglen Ave, Markham ON L3S 3M2 6.92km
-
RBC Royal Bank
9428 Markham Rd (at Edward Jeffreys Ave.), Markham ON L6E 0N1 2km -
CIBC
510 Copper Creek Dr (Donald Cousins Parkway), Markham ON L6B 0S1 4.64km -
CIBC
8675 McCowan Rd (Bullock Dr), Markham ON L3P 4H1 4.96km
- 4 bath
- 5 bed
- 2500 sqft
138 Alfred Paterson Drive, Markham, Ontario • L6E 1L1 • Greensborough
- 3 bath
- 4 bed
- 2000 sqft
804 Cornell Rouge Boulevard, Markham, Ontario • L6B 0K6 • Cornell


