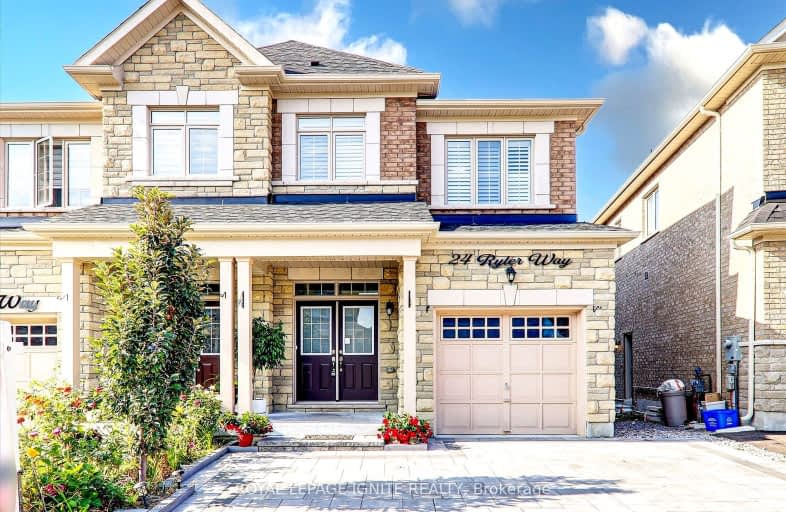Car-Dependent
- Almost all errands require a car.
24
/100
Good Transit
- Some errands can be accomplished by public transportation.
52
/100
Somewhat Bikeable
- Most errands require a car.
29
/100

Blessed Pier Giorgio Frassati Catholic School
Elementary: Catholic
1.50 km
Boxwood Public School
Elementary: Public
1.54 km
Sir Richard W Scott Catholic Elementary School
Elementary: Catholic
1.94 km
Ellen Fairclough Public School
Elementary: Public
1.54 km
Cedarwood Public School
Elementary: Public
0.51 km
Brookside Public School
Elementary: Public
1.66 km
St Mother Teresa Catholic Academy Secondary School
Secondary: Catholic
4.20 km
Father Michael McGivney Catholic Academy High School
Secondary: Catholic
3.24 km
Albert Campbell Collegiate Institute
Secondary: Public
4.53 km
Lester B Pearson Collegiate Institute
Secondary: Public
4.45 km
Middlefield Collegiate Institute
Secondary: Public
2.36 km
Markham District High School
Secondary: Public
4.34 km
-
Milne Dam Conservation Park
Hwy 407 (btwn McCowan & Markham Rd.), Markham ON L3P 1G6 3.59km -
Iroquois Park
295 Chartland Blvd S (at McCowan Rd), Scarborough ON M1S 3L7 4.87km -
Rouge National Urban Park
Zoo Rd, Toronto ON M1B 5W8 6.12km
-
Scotiabank
101 Main St N (at Robinson St), Markham ON L3P 1X9 4.3km -
BMO Bank of Montreal
5760 Hwy 7, Markham ON L3P 1B4 4.56km -
CIBC
8675 McCowan Rd (Bullock Dr), Markham ON L3P 4H1 4.9km














