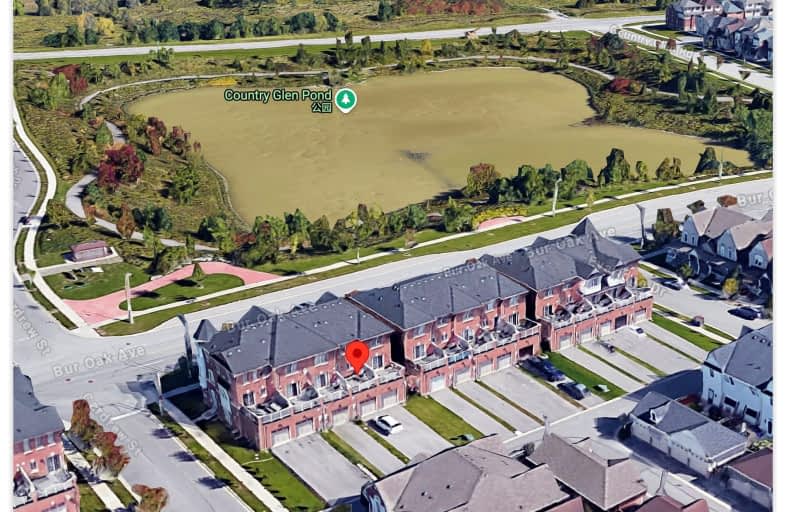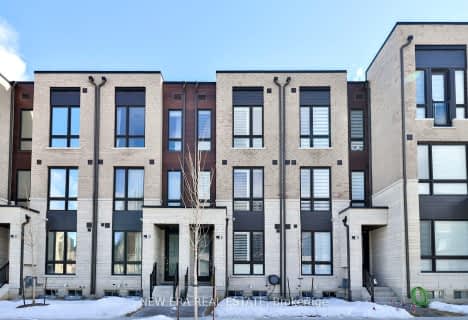Car-Dependent
- Most errands require a car.
42
/100
Some Transit
- Most errands require a car.
38
/100
Bikeable
- Some errands can be accomplished on bike.
50
/100

St Kateri Tekakwitha Catholic Elementary School
Elementary: Catholic
1.51 km
Little Rouge Public School
Elementary: Public
0.24 km
Greensborough Public School
Elementary: Public
0.55 km
Cornell Village Public School
Elementary: Public
1.26 km
Sam Chapman Public School
Elementary: Public
1.36 km
St Julia Billiart Catholic Elementary School
Elementary: Catholic
1.23 km
Bill Hogarth Secondary School
Secondary: Public
1.21 km
Markville Secondary School
Secondary: Public
4.96 km
Middlefield Collegiate Institute
Secondary: Public
6.56 km
St Brother André Catholic High School
Secondary: Catholic
1.96 km
Markham District High School
Secondary: Public
2.65 km
Bur Oak Secondary School
Secondary: Public
3.31 km
-
TD Bank Financial Group
9870 Hwy 48 (Major Mackenzie Dr), Markham ON L6E 0H7 2.45km -
TD Bank Financial Group
80 Copper Creek Dr, Markham ON L6B 0P2 4.02km -
TD Bank Financial Group
7670 Markham Rd, Markham ON L3S 4S1 5.69km














