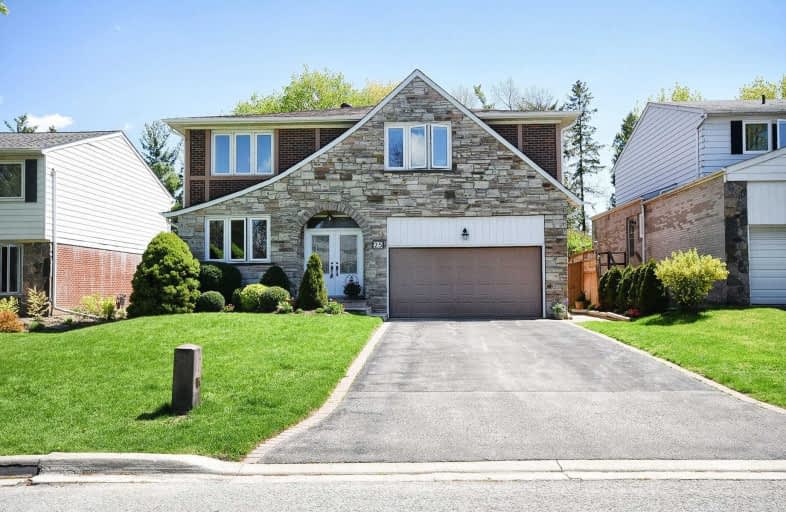
Stornoway Crescent Public School
Elementary: Public
1.09 km
St Anthony Catholic Elementary School
Elementary: Catholic
0.88 km
E J Sand Public School
Elementary: Public
1.22 km
Woodland Public School
Elementary: Public
0.57 km
Thornhill Public School
Elementary: Public
1.25 km
Baythorn Public School
Elementary: Public
0.61 km
Drewry Secondary School
Secondary: Public
3.87 km
Thornlea Secondary School
Secondary: Public
1.55 km
Newtonbrook Secondary School
Secondary: Public
3.19 km
Brebeuf College School
Secondary: Catholic
2.57 km
Langstaff Secondary School
Secondary: Public
2.52 km
Thornhill Secondary School
Secondary: Public
1.31 km





