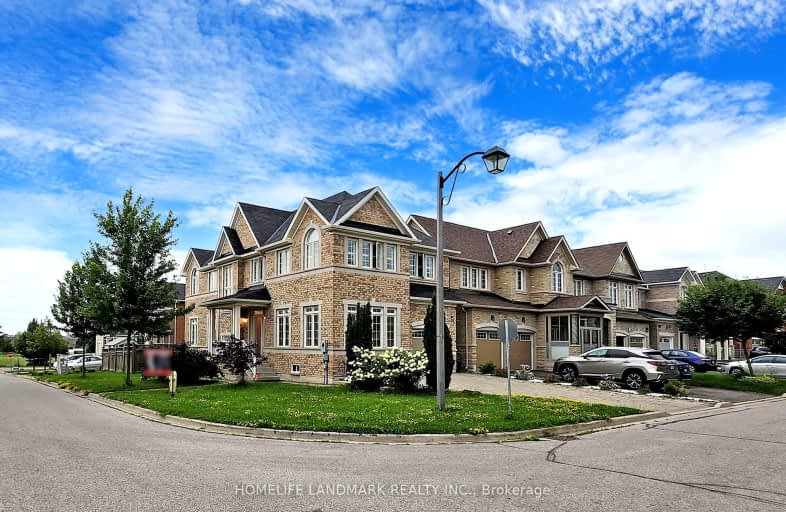Car-Dependent
- Almost all errands require a car.
12
/100
Some Transit
- Most errands require a car.
47
/100
Bikeable
- Some errands can be accomplished on bike.
50
/100

St Matthew Catholic Elementary School
Elementary: Catholic
2.04 km
Unionville Public School
Elementary: Public
1.94 km
All Saints Catholic Elementary School
Elementary: Catholic
0.79 km
Beckett Farm Public School
Elementary: Public
1.00 km
Castlemore Elementary Public School
Elementary: Public
1.14 km
Stonebridge Public School
Elementary: Public
1.53 km
St Augustine Catholic High School
Secondary: Catholic
3.89 km
Markville Secondary School
Secondary: Public
2.63 km
Bill Crothers Secondary School
Secondary: Public
3.76 km
Unionville High School
Secondary: Public
4.09 km
Bur Oak Secondary School
Secondary: Public
2.98 km
Pierre Elliott Trudeau High School
Secondary: Public
0.29 km
-
Toogood Pond
Carlton Rd (near Main St.), Unionville ON L3R 4J8 2.36km -
Centennial Park
330 Bullock Dr, Ontario 3km -
Milne Dam Conservation Park
Hwy 407 (btwn McCowan & Markham Rd.), Markham ON L3P 1G6 4.62km
-
CIBC
8675 McCowan Rd (Bullock Dr), Markham ON L3P 4H1 3.31km -
BMO Bank of Montreal
5760 Hwy 7, Markham ON L3P 1B4 3.73km -
TD Bank
5261 Hwy 7 (at Highway 7 E), Markham ON L3P 1B8 3.75km













