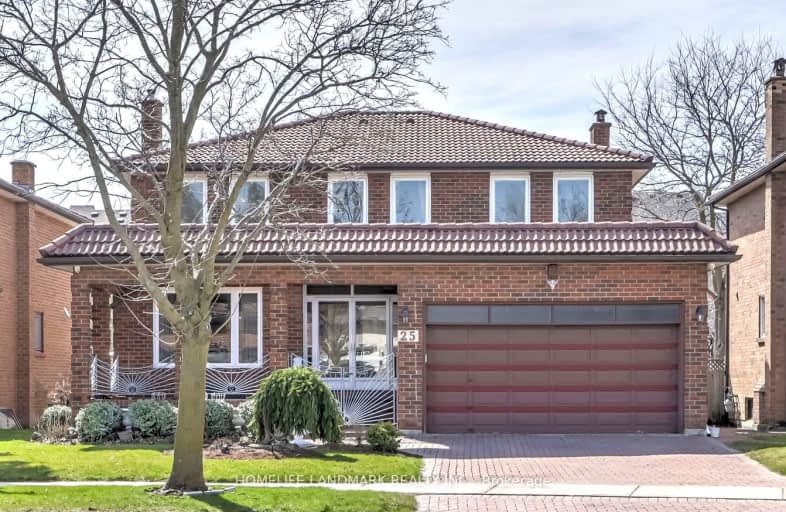Very Walkable
- Most errands can be accomplished on foot.
79
/100
Good Transit
- Some errands can be accomplished by public transportation.
52
/100
Bikeable
- Some errands can be accomplished on bike.
55
/100

Roy H Crosby Public School
Elementary: Public
1.38 km
Ramer Wood Public School
Elementary: Public
0.64 km
St Patrick Catholic Elementary School
Elementary: Catholic
1.25 km
St Edward Catholic Elementary School
Elementary: Catholic
0.63 km
Fred Varley Public School
Elementary: Public
1.59 km
Central Park Public School
Elementary: Public
0.71 km
Father Michael McGivney Catholic Academy High School
Secondary: Catholic
3.07 km
Markville Secondary School
Secondary: Public
0.41 km
St Brother André Catholic High School
Secondary: Catholic
2.72 km
Bill Crothers Secondary School
Secondary: Public
2.93 km
Bur Oak Secondary School
Secondary: Public
2.30 km
Pierre Elliott Trudeau High School
Secondary: Public
2.71 km
-
Toogood Pond
Carlton Rd (near Main St.), Unionville ON L3R 4J8 2.49km -
Reesor Park
ON 3.35km -
Swan Lake Park
25 Swan Park Rd (at Williamson Rd), Markham ON 3.4km
-
TD Bank Financial Group
8545 McCowan Rd (Bur Oak), Markham ON L3P 1W9 0.94km -
RBC Royal Bank
9428 Markham Rd (at Edward Jeffreys Ave.), Markham ON L6E 0N1 3.85km -
Scotiabank
6019 Steeles Ave E, Toronto ON M1V 5P7 5.21km













