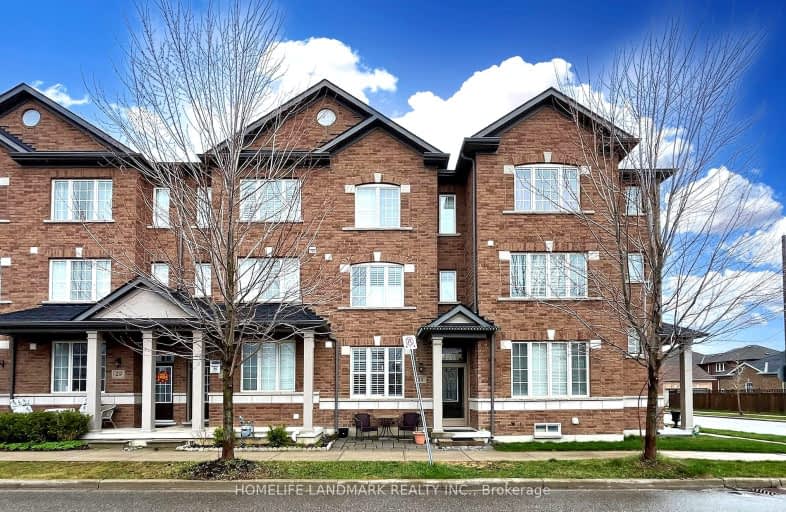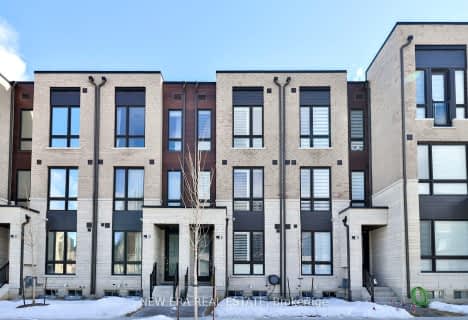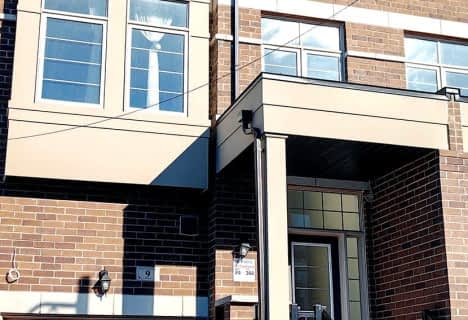Car-Dependent
- Almost all errands require a car.
24
/100
Some Transit
- Most errands require a car.
46
/100
Somewhat Bikeable
- Most errands require a car.
45
/100

William Armstrong Public School
Elementary: Public
2.19 km
Reesor Park Public School
Elementary: Public
2.00 km
Little Rouge Public School
Elementary: Public
2.13 km
Cornell Village Public School
Elementary: Public
1.34 km
Legacy Public School
Elementary: Public
2.61 km
Black Walnut Public School
Elementary: Public
0.93 km
Bill Hogarth Secondary School
Secondary: Public
1.14 km
Father Michael McGivney Catholic Academy High School
Secondary: Catholic
6.18 km
Middlefield Collegiate Institute
Secondary: Public
5.75 km
St Brother André Catholic High School
Secondary: Catholic
3.23 km
Markham District High School
Secondary: Public
2.55 km
Bur Oak Secondary School
Secondary: Public
4.87 km
-
Reesor Park
ON 1.96km -
Swan Lake Park
25 Swan Park Rd (at Williamson Rd), Markham ON 3.1km -
Milliken Park
5555 Steeles Ave E (btwn McCowan & Middlefield Rd.), Scarborough ON M9L 1S7 7.48km
-
CIBC
510 Copper Creek Dr (Donald Cousins Parkway), Markham ON L6B 0S1 1.8km -
RBC Royal Bank
9428 Markham Rd (at Edward Jeffreys Ave.), Markham ON L6E 0N1 4.71km -
TD Bank Financial Group
8545 McCowan Rd (Bur Oak), Markham ON L3P 1W9 5.51km














