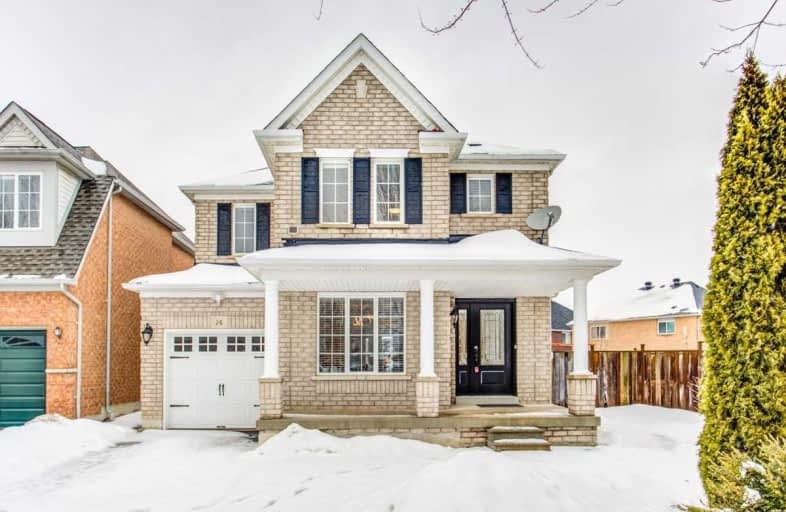
Fred Varley Public School
Elementary: Public
1.54 km
All Saints Catholic Elementary School
Elementary: Catholic
0.68 km
Beckett Farm Public School
Elementary: Public
1.93 km
John McCrae Public School
Elementary: Public
1.10 km
Castlemore Elementary Public School
Elementary: Public
0.33 km
Stonebridge Public School
Elementary: Public
1.10 km
Markville Secondary School
Secondary: Public
2.69 km
St Brother André Catholic High School
Secondary: Catholic
3.44 km
Bill Crothers Secondary School
Secondary: Public
4.71 km
Markham District High School
Secondary: Public
4.58 km
Bur Oak Secondary School
Secondary: Public
1.81 km
Pierre Elliott Trudeau High School
Secondary: Public
1.51 km





