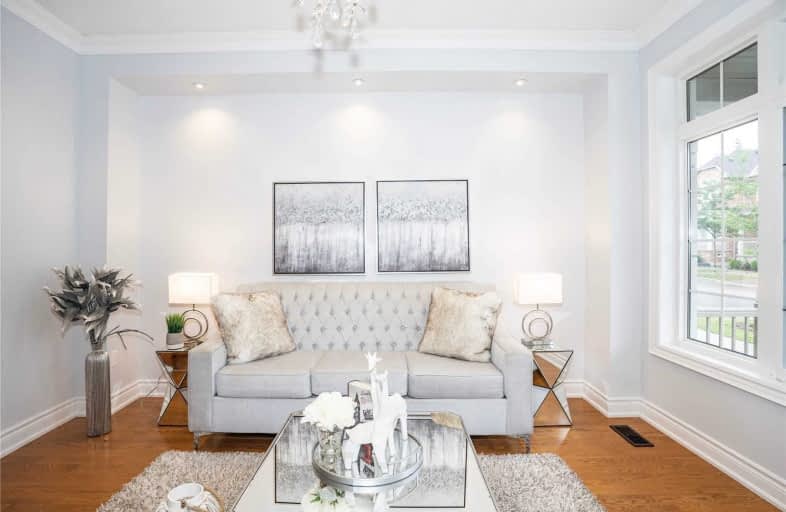
St Matthew Catholic Elementary School
Elementary: Catholic
1.49 km
Unionville Public School
Elementary: Public
1.47 km
All Saints Catholic Elementary School
Elementary: Catholic
1.01 km
Beckett Farm Public School
Elementary: Public
0.44 km
Castlemore Elementary Public School
Elementary: Public
1.30 km
Stonebridge Public School
Elementary: Public
1.27 km
St Augustine Catholic High School
Secondary: Catholic
3.97 km
Markville Secondary School
Secondary: Public
2.11 km
Bill Crothers Secondary School
Secondary: Public
3.26 km
Unionville High School
Secondary: Public
3.81 km
Bur Oak Secondary School
Secondary: Public
2.84 km
Pierre Elliott Trudeau High School
Secondary: Public
0.27 km






