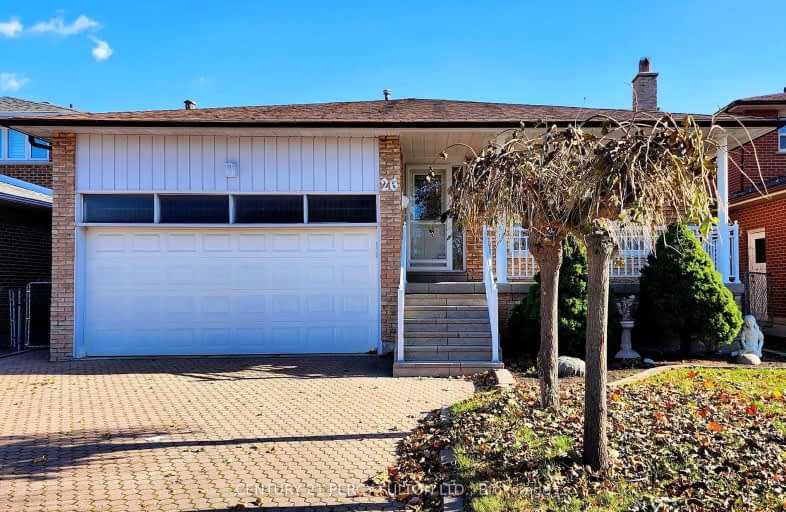Very Walkable
- Most errands can be accomplished on foot.
Good Transit
- Some errands can be accomplished by public transportation.
Bikeable
- Some errands can be accomplished on bike.

St Mother Teresa Catholic Elementary School
Elementary: CatholicSt Henry Catholic Catholic School
Elementary: CatholicMilliken Mills Public School
Elementary: PublicHighgate Public School
Elementary: PublicTerry Fox Public School
Elementary: PublicKennedy Public School
Elementary: PublicMsgr Fraser College (Midland North)
Secondary: CatholicL'Amoreaux Collegiate Institute
Secondary: PublicMilliken Mills High School
Secondary: PublicDr Norman Bethune Collegiate Institute
Secondary: PublicSir John A Macdonald Collegiate Institute
Secondary: PublicMary Ward Catholic Secondary School
Secondary: Catholic-
Menaggio Ristorante Grill & Wine Bar
7255 Warden Avenue, Markham, ON L6G 1B3 0.8km -
Cafe Hollywood
Hollywood Square, 7240 Kennedy Road, Markham, ON L3R 7P2 1.56km -
Steak Supreme
4033 Gordon Baker Road, Toronto, ON M1W 2P3 1.97km
-
Starbucks
7080 Warden Avenue, Building B, Unit 6, Markham, ON L3R 5Y2 0.47km -
Drink Tea
20 Gibson Dr, Markham, ON L3R 3K7 0.52km -
Chatime Markham
20 Gibson Drive, Unit 111, Markham, ON L3R 8B5 0.62km
-
Elite Fit
415 Hood Road, Unit 15, Markham, ON L3R 3W2 1.1km -
Fitness Element
500 Esna Park Drive, Unit 6, Markham, ON L3R 1H5 1.17km -
Fit Body 2xr Training and Boot Camps
185 Clayton Road, Unit 1, Markham, ON L3R 7P3 1.39km
-
Shoppers Drug Mart
7060 Warden Avenue, Markham, ON L3R 5Y2 0.56km -
Shoppers Drug Mart
1661 Denison Street, Markham, ON L3R 6E4 1.63km -
Adv-Care Pharmacy
195 Riviera Drive, Unit 2, Markham, ON L3R 5J6 1.86km
-
Casa-Imperial
4125 Steeles Avenue E, Scarborough, ON M1W 3T4 0.19km -
Sakura Sushi
7010 Warden Avenue, Unit 38, Markham, ON L3R 5Y3 0.43km -
Grandma's Home
7050 Warden Avenue, Markham, ON L3R 5Y3 0.48km
-
Bamburgh Gardens
355 Bamburgh Circle, Scarborough, ON M1W 3Y1 0.85km -
Metro Square
3636 Steeles Avenue E, Markham, ON L3R 1K9 0.95km -
New Century Plaza
398 Ferrier Street, Markham, ON L3R 2Z5 0.96km
-
Foody Mart
355 Bamburgh Circle, Scarborough, ON M1W 3Y1 0.87km -
The Low Carb Grocery
170 Esna Park Dr, Unit 8, Markham, ON L3R 1E3 1.4km -
Zain's Grocery
11 Ivy Bush Avenue, Scarborough, ON M1V 2W7 1.45km
-
LCBO
2946 Finch Avenue E, Scarborough, ON M1W 2T4 3.24km -
LCBO Markham
3991 Highway 7 E, Markham, ON L3R 5M6 3.8km -
LCBO
3075 Highway 7 E, Markham, ON L3R 5Y5 4.21km
-
Petro-Canada
3700 Steeles Avenue E, Concord, ON L4K 2P7 0.59km -
Petro-Canada
4575 Steeles Avenue East, Toronto, ON M1V 1.09km -
Dragon Car Wash
4577 Steeles Avenue E, Toronto, ON M1V 4S4 1.15km
-
Cineplex Cinemas Markham and VIP
179 Enterprise Boulevard, Suite 169, Markham, ON L6G 0E7 2.96km -
Woodside Square Cinemas
1571 Sandhurst Circle, Toronto, ON M1V 1V2 4.27km -
Cineplex Cinemas Fairview Mall
1800 Sheppard Avenue E, Unit Y007, North York, ON M2J 5A7 5.22km
-
Toronto Public Library
375 Bamburgh Cir, C107, Toronto, ON M1W 3Y1 0.76km -
Markham Public Library - Milliken Mills Branch
7600 Kennedy Road, Markham, ON L3R 9S5 2.28km -
Toronto Public Library Bridlewood Branch
2900 Warden Ave, Toronto, ON M1W 2.68km
-
The Scarborough Hospital
3030 Birchmount Road, Scarborough, ON M1W 3W3 2.44km -
Canadian Medicalert Foundation
2005 Sheppard Avenue E, North York, ON M2J 5B4 5.55km -
Shouldice Hospital
7750 Bayview Avenue, Thornhill, ON L3T 4A3 6.81km
-
Highgate Park
178 Highgate Dr (east of Birchmount Road), Markham ON L3R 4N2 0.97km -
L'Amoreaux Park
1900 McNicoll Ave (btwn Kennedy & Birchmount Rd.), Scarborough ON M1V 5N5 1.35km -
Van Horne Park
545 Van Horne Ave, Toronto ON M2J 4S8 4.18km
-
TD Bank Financial Group
7080 Warden Ave, Markham ON L3R 5Y2 0.48km -
RBC Royal Bank
4751 Steeles Ave E (at Silver Star Blvd.), Toronto ON M1V 4S5 1.67km -
RBC Royal Bank
7481 Woodbine Ave, Markham ON L3R 2W1 2.53km
- 3 bath
- 5 bed
- 1500 sqft
266 Mcnicoll Avenue, Toronto, Ontario • M2H 2C7 • Hillcrest Village
- 4 bath
- 4 bed
- 2500 sqft
4 Mallory Avenue, Markham, Ontario • L3R 6P7 • Milliken Mills East
- 5 bath
- 4 bed
- 3000 sqft
5 Jardin Hill Court, Toronto, Ontario • M2H 3R8 • Hillcrest Village
- 4 bath
- 4 bed
- 2500 sqft
133 Risebrough Circuit, Markham, Ontario • L3R 3E1 • Milliken Mills West














