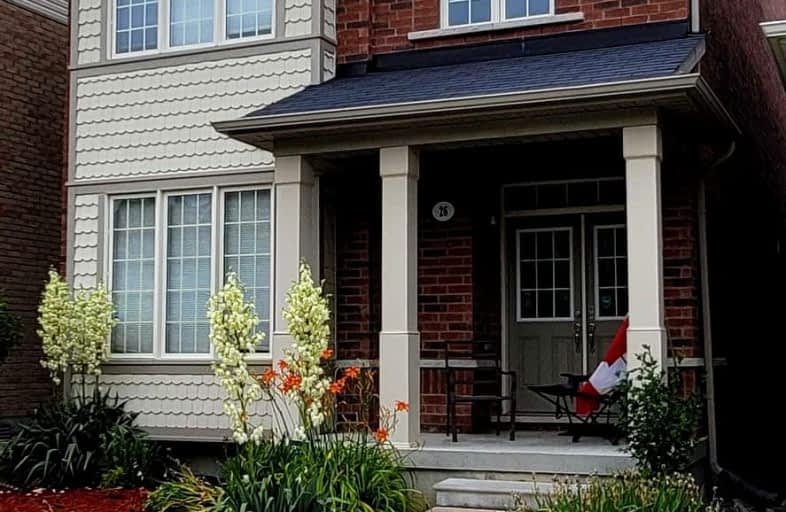Car-Dependent
- Most errands require a car.
37
/100
Some Transit
- Most errands require a car.
36
/100
Bikeable
- Some errands can be accomplished on bike.
50
/100

St Kateri Tekakwitha Catholic Elementary School
Elementary: Catholic
1.90 km
Reesor Park Public School
Elementary: Public
2.22 km
Little Rouge Public School
Elementary: Public
0.37 km
Greensborough Public School
Elementary: Public
1.13 km
Cornell Village Public School
Elementary: Public
1.33 km
Black Walnut Public School
Elementary: Public
1.17 km
Bill Hogarth Secondary School
Secondary: Public
1.09 km
Markville Secondary School
Secondary: Public
5.47 km
Middlefield Collegiate Institute
Secondary: Public
6.84 km
St Brother André Catholic High School
Secondary: Catholic
2.50 km
Markham District High School
Secondary: Public
2.96 km
Bur Oak Secondary School
Secondary: Public
3.89 km


