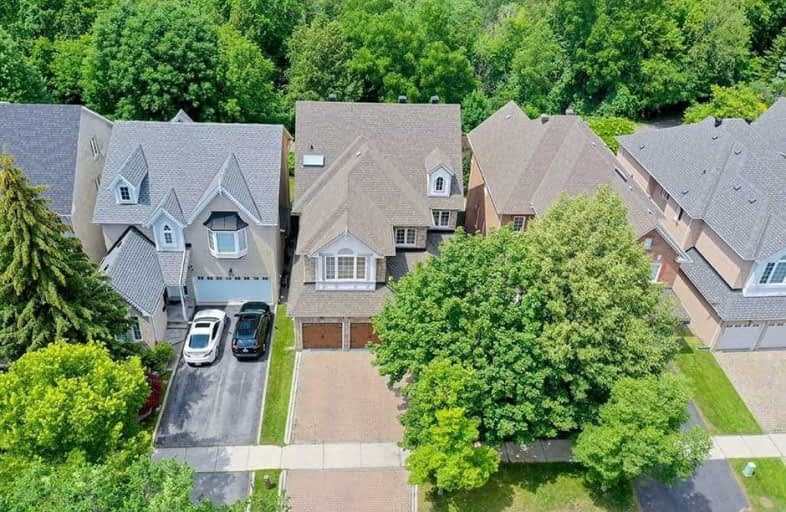
St Matthew Catholic Elementary School
Elementary: Catholic
1.27 km
Fred Varley Public School
Elementary: Public
1.18 km
Central Park Public School
Elementary: Public
0.67 km
Beckett Farm Public School
Elementary: Public
0.96 km
Castlemore Elementary Public School
Elementary: Public
1.57 km
Stonebridge Public School
Elementary: Public
0.71 km
Father Michael McGivney Catholic Academy High School
Secondary: Catholic
4.16 km
Markville Secondary School
Secondary: Public
1.03 km
St Brother André Catholic High School
Secondary: Catholic
3.25 km
Bill Crothers Secondary School
Secondary: Public
3.07 km
Bur Oak Secondary School
Secondary: Public
2.08 km
Pierre Elliott Trudeau High School
Secondary: Public
1.37 km













